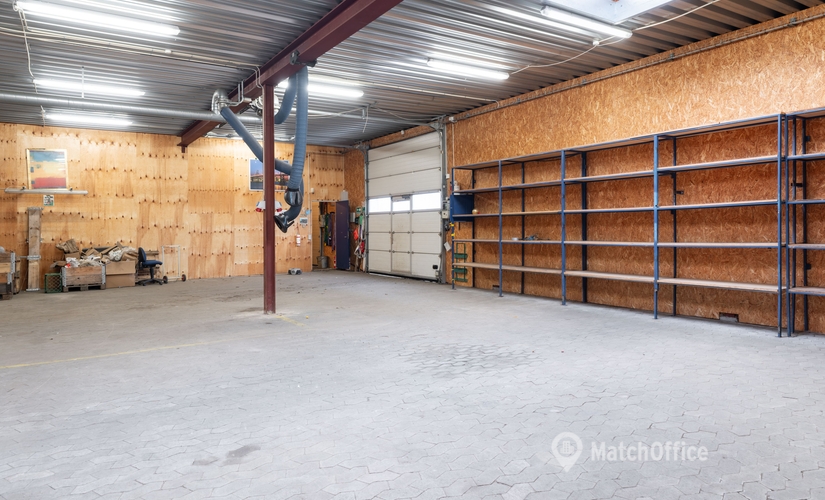
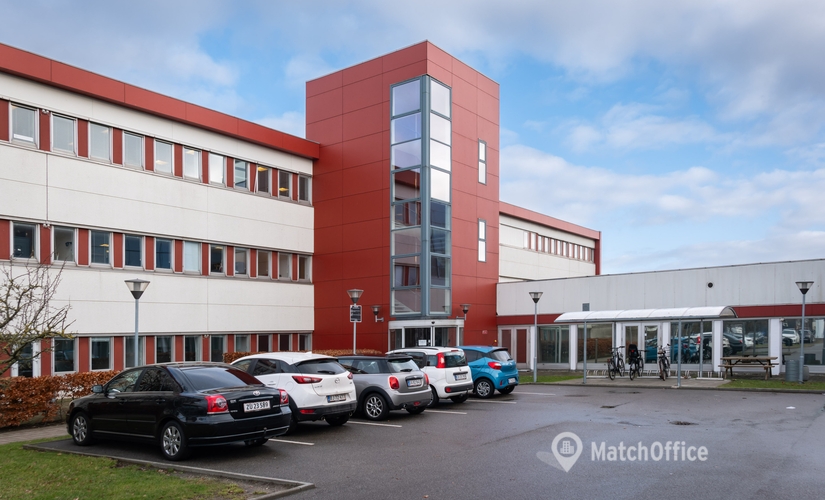
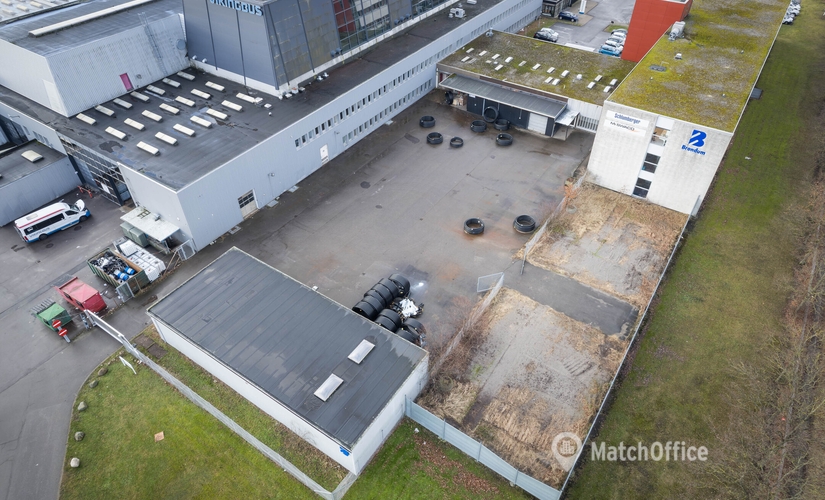
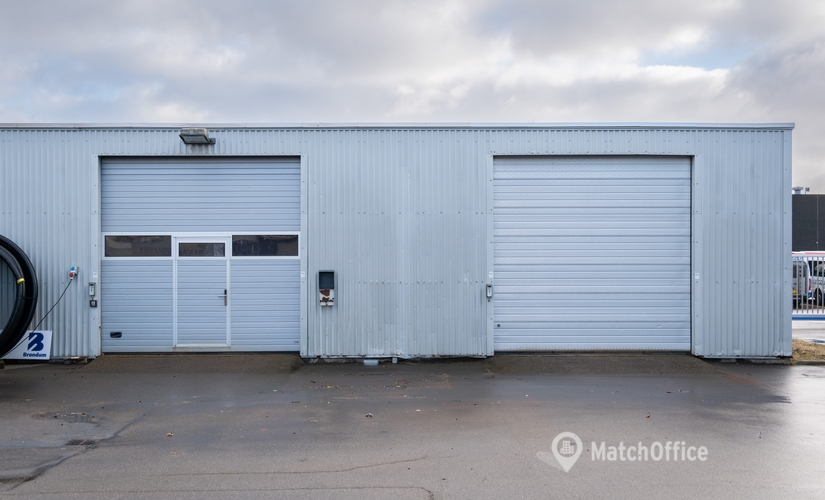
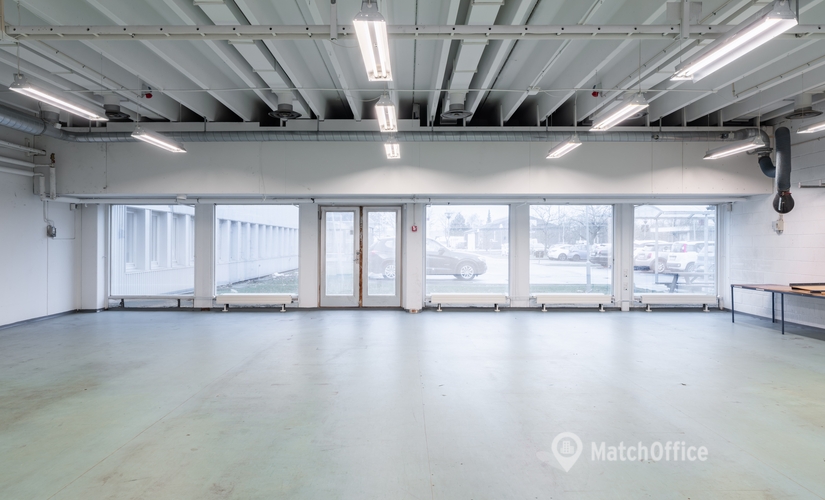
Industrial/logistics for rent on Kanalholmen 1, 2650 Hvidovre
The lease that includes the whole package
Office: 750 m²
Canteen/Workshop: 563 m²
Garage: 115 m²
Basement: 154 m²
Equipment yard: approx. 1,800 m²
In addition to the advertised price + m² for Office, Canteen, and Workshop - areas + rent for Equipment yard, Basement, and Garage are added.
The annual rent for a total of 3,382 m² amounts to DKK 1,136,005 annually + operating costs (Gross rent DKK 1,450,236)
The office space covers 750 m² and is located on the ground floor of the property. The office area is well-maintained and modern with a functional layout. Common areas and corridors have bright vinyl floors, while the offices have practical blue carpets. Lightweight partition walls in plaster/glass have been used, creating a dynamic layout.
Adjacent to the office space, there are inviting common facilities for staff welfare, including a canteen area, lounge, and lunchroom. This is in a bright and open environment with ample space for light meals and dining employees. Additionally, there are two bathrooms with toilet and shower.
From the canteen area, there is access to the rental's storage and workshop facilities. These units are currently divided into two workshop areas and one large warehouse with a 2.8-meter wide lifting gate at street level.
The design and usage possibilities in these units are diverse.
From the warehouse's lifting gate, there is access to a fenced equipment yard, which the rental has exclusive right to use. The equipment yard extends over approximately 1,800 m² and can be accessed/driven from a side road to Stamholmen (no. 70) via a double gate.
On the property, there is also an enclosed and insulated garage with a gate, measuring 115 m².
Associated basement areas of 154 m², currently used for storage/depot.
Located in a well-developed and dynamic business area in Avedøre Holme.
Businesses in the area appreciate the well-developed infrastructure, attracting many companies due to the opportunity to minimize their transportation costs.
The location is also advantageous for many employees living in the large surrounding area south of Copenhagen. It ensures optimal access and departure conditions via nearby motorway networks, only a 20-minute drive from Rådhuspladsen.
Local Plan 507 for the Industrial Area Avedøre Holme defines the area's use for industrial purposes, including production, storage, service, and workshop companies.
The rental is part of a corporate property with other tenants and was built in 1999. Subsequently, the property has been modernized and now appears in a neat and well-maintained condition.
Contact information

Facts & Facilities
This warehouse is highly-accessible, buses run 131 m away from it. There is the parking next to the warehouse, so cars can be left in a safe environment. A shower facility in the warehouse is rather a necessity than a wish. This venue features it. Facilities for people with disabilities are included in the infrastructure of this warehouse. Being a Class C labelled building, this warehouse at Kanalholmen 1 in Hvidovre belongs to energy-efficient suites.
Distance to surroundings
Facilities
Suitable for
Basic
Room Types
Dining Features
Office Features
Security
Accessibility
Location
Kanalholmen 1, 2650 Hvidovre
The warehouse stands near Amagermotorvejen, and this is a logistical dream coming true with no need for explanation. Visiting the warehouse's location, you will see Mågeparken situated in the immediate vicinity to it. flod located in 511 m from the warehouse renders it as an efficient and yet picturesque storage facility.

Similar industrial and warehouse leases
Have you not found the desired location?
Create a Search Agent and be notified of new locations first.
Frequently asked questions about warehouses in Kanalholmen 1, 2650 Hvidovre
Looks like page with the favourite leases is full. Please remove irrelevant leases from the page to add new ones.
Looks like page with the favourite leases is full. Please remove irrelevant leases from the page to add new ones.
Looks like page with the favourite leases is full. Please remove irrelevant leases from the page to add new ones.
Looks like page with the favourite leases is full. Please remove irrelevant leases from the page to add new ones.