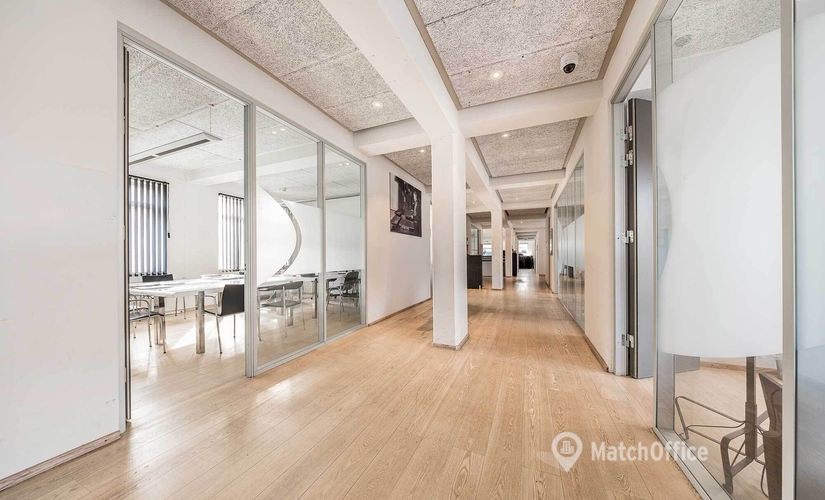
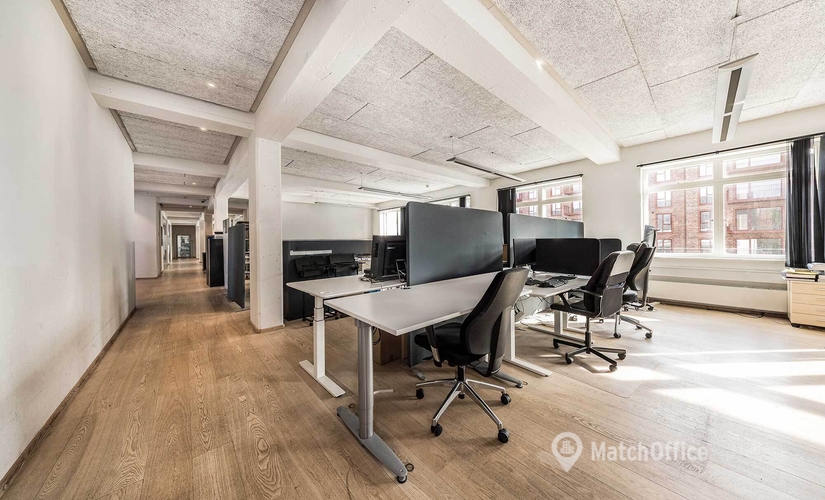
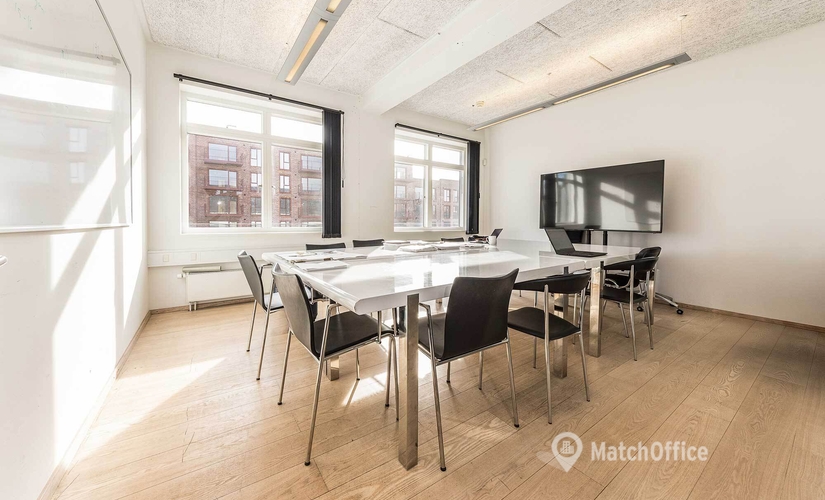
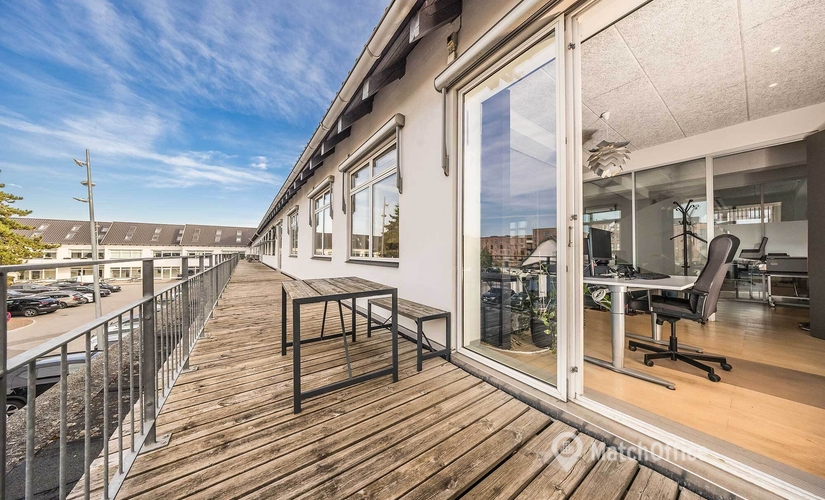
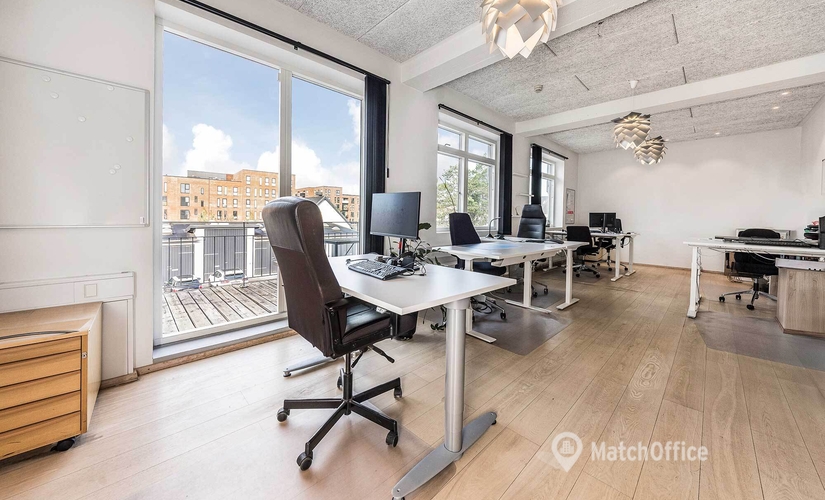
Office for rent on Kirkebjerg Parkvej 9c, 1. sal, 2605 Brondby
100% free and noncommittal
100% free and noncommittal
Bright office space with industrial undertones and access to a shared canteen - close to Glostrup Station.
Modern office building close to Glostrup Station with shared canteen
The property is located on the municipal border between Brøndby and Glostrup municipalities and is about a 10-minute walk from Glostrup Station.
From the end of October 2025, the Greater Copenhagen Light Rail will run between Ishøj and Rødovre Nord. The nearest station, Kirkebjerg, is within a 10-minute walk at the intersection of Søndre Ringvej and Park Allé.
The motorway and ring road network is just a few minutes' drive from the property, ensuring excellent accessibility.
The surrounding area is currently designated as a residential area, where a number of cozy and nice residential buildings with green spaces have been built in recent years.
The property is well-maintained and presents itself very nicely with its white plastered facades and black tiled roofs. The area around the property is designated for parking for the property's tenants and guests. Additionally, there is a large parking garage in the neighboring property, providing ample parking options.
The property has a shared canteen where the canteen operator provides a delicious lunch for the tenants. The canteen operator also offers catering for meetings if the tenants require it.
There is also a large conference room for approximately 50 people in the property, which can be used by tenants by arrangement with the canteen operator.
Several businesses are located in the property, including Finansrådgiverne, Sirva, Wella Studio, Shimano, Knauf, among others.
Office environments with exposed ceilings and visible concrete beams
The lease has great usability and flexibility, allowing the company's interior design needs to be met to a large extent.
One enters the lease through a nicely furnished entrance area, which is shared with the neighboring lease.
The lease is currently arranged with a combination of a larger, open office environment with space for approximately 18 desks, a number of larger enclosed offices with space for 4-6 desks, meeting rooms, and a lounge area adjacent to a kitchenette.
The lease has clean and stylish toilet facilities as well as its own shower.
The office lease features beautiful wooden floors and ceilings with Troldtekt, providing good acoustics. In addition, there are exposed concrete beams that highlight the property's history as a former industrial building.
The lease has good natural light, and meeting rooms and enclosed offices have glass walls facing the corridor, creating transparency across the office environment. This ensures a pleasant working environment for all employees.
The lease has access to terraces on both the east and west sides of the property, allowing employees to have direct access to fresh air during the workday, where they can enjoy a cup of coffee.
Contact information



Facts & Facilities
Distance to surroundings
Facilities
Basic
Room Types
Dining Features
Office Features
Economy
Annual prices per m²
Annual prices
Other locations by this address
Similar office leases
Have you not found the desired location?
Create a Search Agent and be notified of new locations first.
Frequently asked questions about offices in Kirkebjerg Parkvej 9c, 1. sal, 2605 Brondby
Looks like page with the favourite leases is full. Please remove irrelevant leases from the page to add new ones.
Looks like page with the favourite leases is full. Please remove irrelevant leases from the page to add new ones.
Looks like page with the favourite leases is full. Please remove irrelevant leases from the page to add new ones.
Looks like page with the favourite leases is full. Please remove irrelevant leases from the page to add new ones.
Looks like page with the favourite leases is full. Please remove irrelevant leases from the page to add new ones.
Looks like page with the favourite leases is full. Please remove irrelevant leases from the page to add new ones.
Looks like page with the favourite leases is full. Please remove irrelevant leases from the page to add new ones.

















