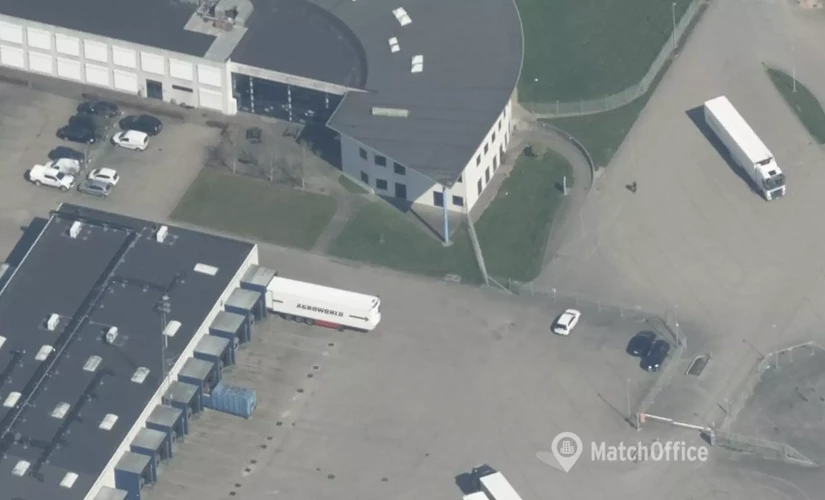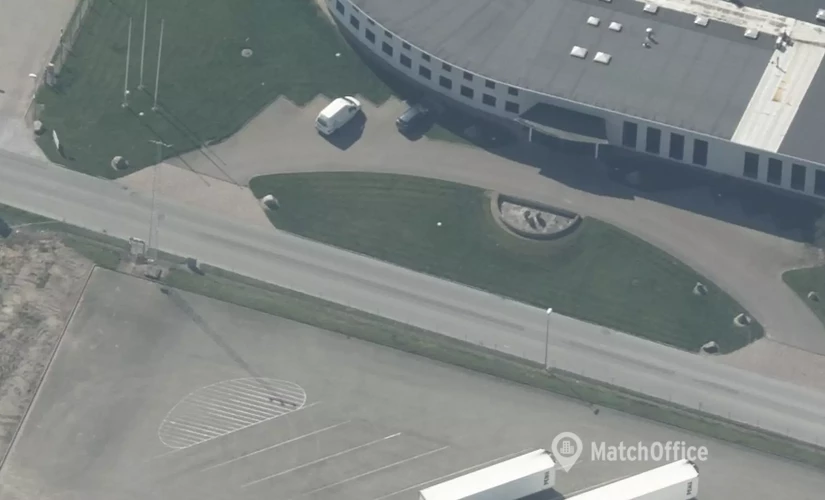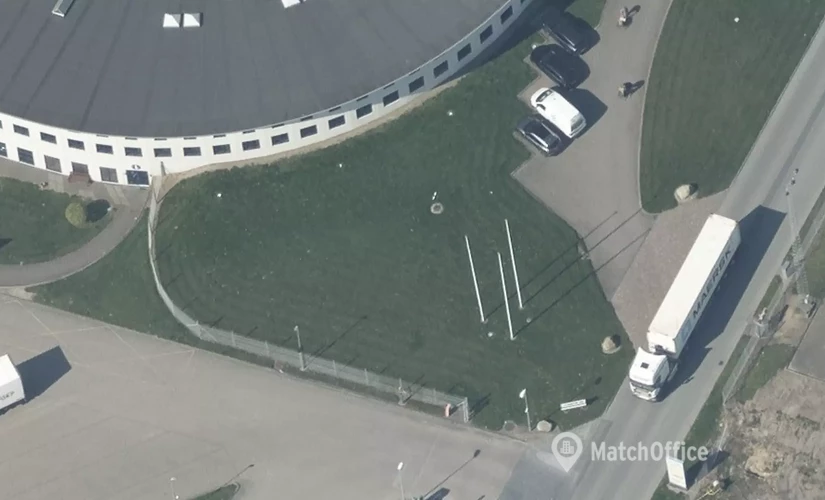




Unverified ads
We do what is possible to have all available leases at MatchOffice. We can’t guarantee that the information about this lease is correct. This is due to, that the provider is not a paying customer at MatchOffice. This is why no pictures are shown. Read more
Industrial/logistics for rent on Thorsvej 19, 6330 Padborg
Thorsvej 19 - 6330 Padborg - Office space for rent at 19983 sqm - See more information on Ejendomstorvet
Introduction:
One of Padborg's large warehouse and logistics properties is available for rent, providing a Danish/foreign trading company or transport company with a central location in relation to Nordic road transport. Padborg, which remains Northern Europe's largest transport area, has a large number of transport-related companies and subcontractors servicing the transport industry, including service workshops for the many trucks and trailers that daily travel between Scandinavia and the rest of Europe. The property in Padborg is exceptionally well located for the important freight transport carried out by road between Scandinavia and the rest of Europe.
The property has a total area of approximately 20,000 m2, consisting of cross-docking terminals, dry storage, refrigerated storage, a small freezer storage, and a newer administration building. In addition, there are large outdoor areas where a new high-rise warehouse can potentially be built if the tenant has a need for it. The landlord is willing to construct new supplementary buildings in exchange for a long-term lease agreement. The property is fenced and has large paved outdoor areas, including a significant portion designated as parking areas for trucks and trailers.
Description of the property:
Warehouse facilities:
The property has several interconnected halls with a total area of 15,370 m2 and 110 loading docks with ramps. The cross-docking terminals, with a minimum clearance height of 3.60 meters under concrete beams, cover an area of 7,195 m2 and are currently used as fully refrigerated but can also be used as logistics terminals without refrigeration. The other warehouse halls cover an area of 8,175 m2 and have a clearance height under beams ranging from 5.5 to 6.5 meters. All halls are equipped with multiple doors on multiple sides, providing enormous flexibility for loading and unloading. Some of these halls are equipped with cooling systems, including 3 freezer rooms of approximately 737 m2. A portion of the warehouse area consists of two smaller office sections/break rooms, truck rooms, and excellent changing and shower facilities. If additional storage buildings, such as a high-rise warehouse, are needed, they can be placed adjacent to the existing halls. From a central function, all cooled halls can be individually and automatically temperature-controlled, making the property highly flexible and suitable for storage and logistics without refrigeration/freezing requirements.
Administration building:
The property's administration building is physically separated from the warehouse section and has the character of a high-quality corporate property. The building has a total area of 4,613 m2 spread over two floors and includes a very impressive entrance area and reception section, as well as a large high-ceilinged cafeteria with an accompanying professional kitchen. At the reception entrance, there are 10 parking spaces for visiting guests. The building is designed with four large sections of contemporary open-plan offices, which have good acoustics, ventilation, and natural light. Additionally, there are many meeting rooms, executive offices, a fitness room, and a separate driver entrance with driver facilities. All parts of the administration building are secured with electronic access control using chip/magnetic cards. The ventilation system is fully automated and has both heating and cooling surfaces, as well as automatic sun shading on the windows facing south.
Outdoor space:
The majority of the outdoor areas on the 120,000 m2 plot are paved with concrete tiles. The area is fenced and equipped with automatic access control. A large portion of the outdoor space is designated for parking trucks and trailers, including spaces with electrical connections for refrigerated/freezer trailers, allowing the diesel engines to be turned off. Additionally, there are two large fenced parking areas for cars. On the property, there is also a diesel fueling station operated by OK. As previously mentioned, there is ample opportunity to construct new buildings on the property, as well as the possibility to pave additional outdoor areas.
Facts & Facilities
Aspiring for ecological sustainability, there is an EV charging station just 556 m from the office. The canteen available at the office saves time required for the otherwise extended lunch breaks. Among a whole range of amenities offered on-site, the office's shower facility stands out as a great facilitator to your employees' daily schedules. The on-site parking adds to the comfort of the office residents. Aspiring for ecological sustainability, there is an EV charging station just 556 m from the office. The canteen available at the office saves time required for the otherwise extended lunch breaks. Among a whole range of amenities offered on-site, the office's shower facility stands out as a great facilitator to your employees' daily schedules. The on-site parking adds to the comfort of the office residents.
Distance to surroundings
Facilities
Basic
Room Types
Office Features
Have you not found the desired location?
Create a Search Agent and be notified of new locations first.
