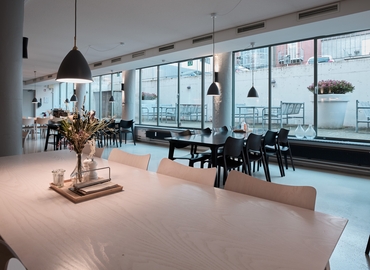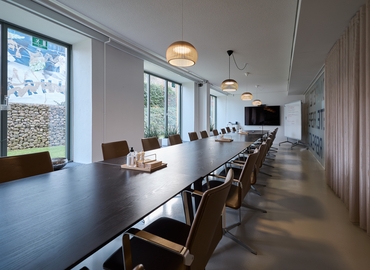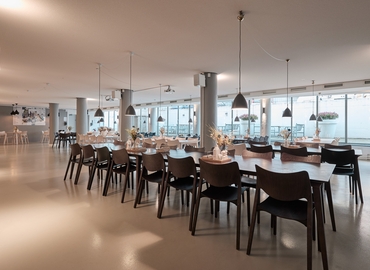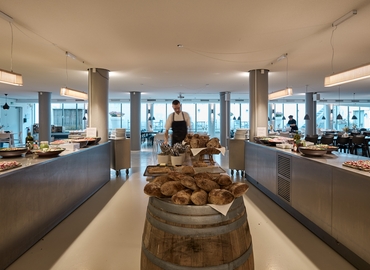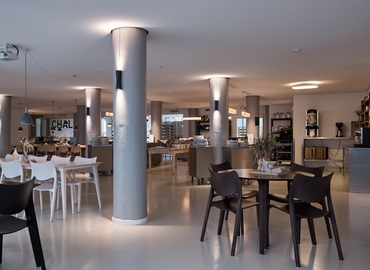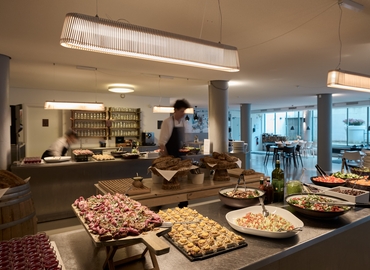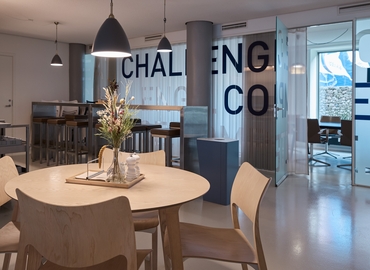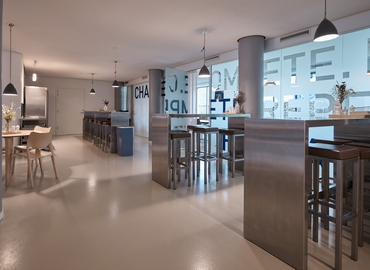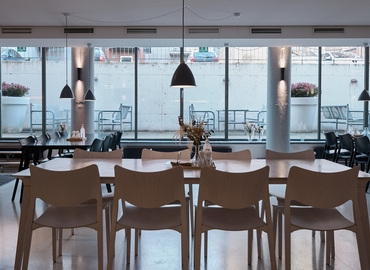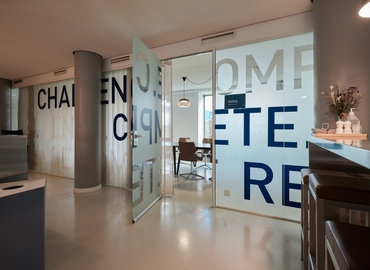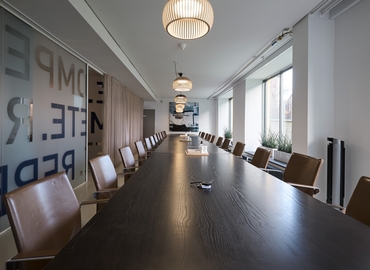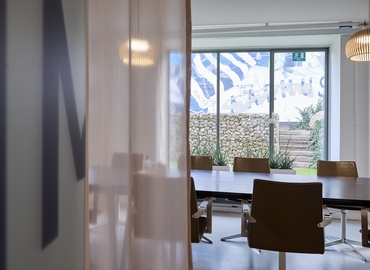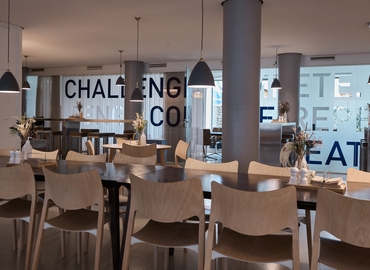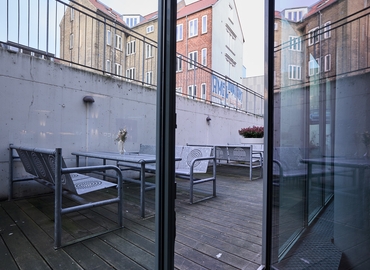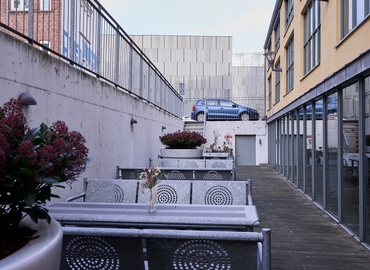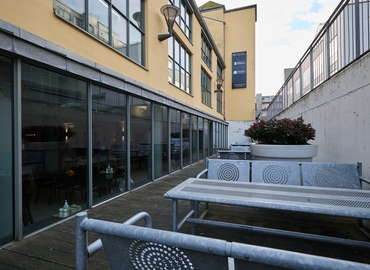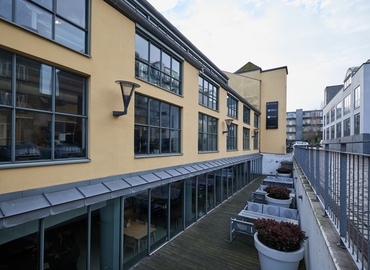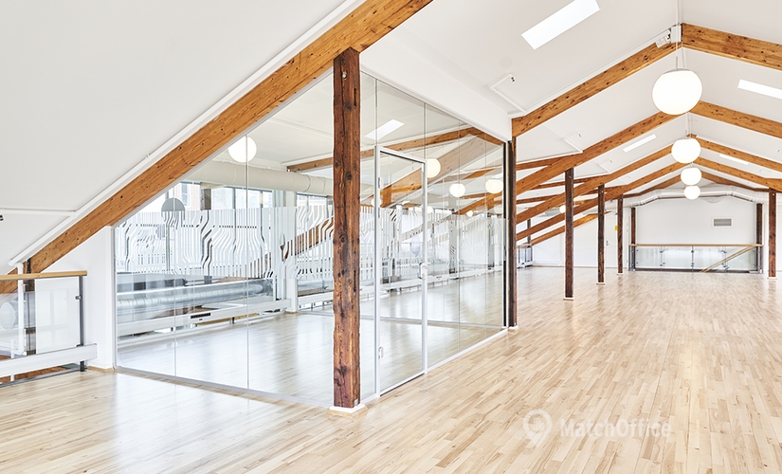
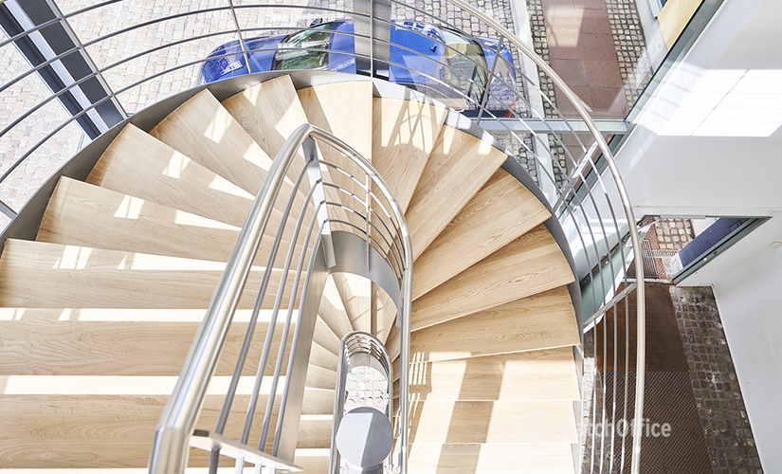
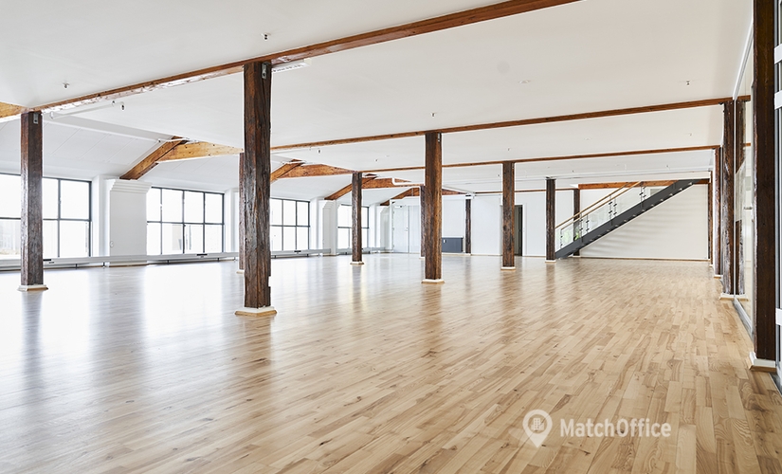
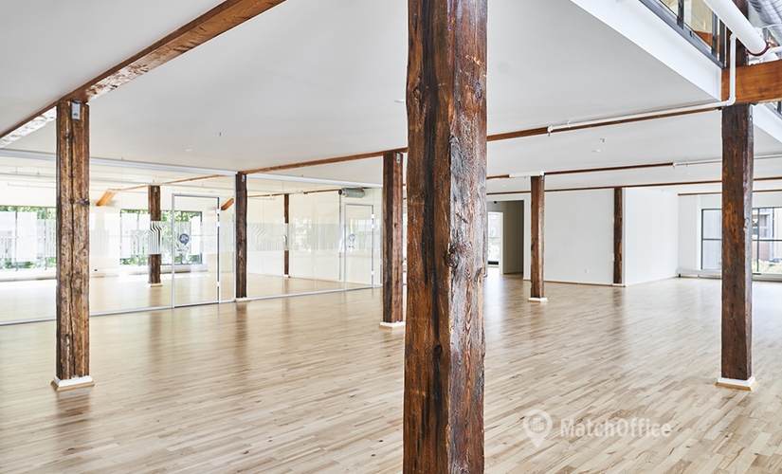
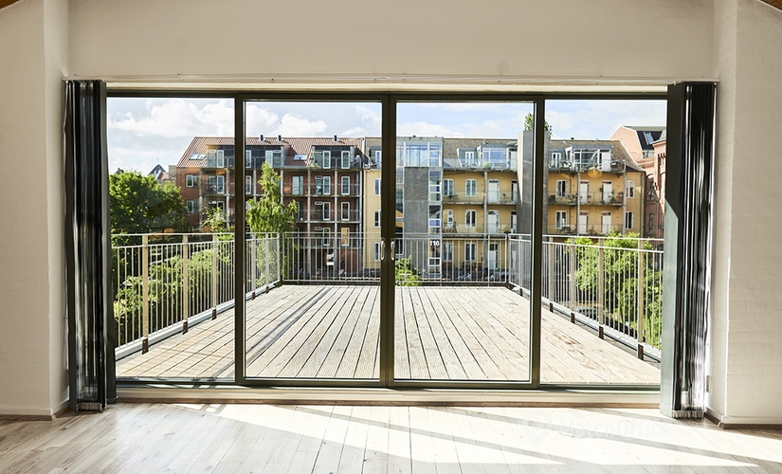
Office for rent on Jaegergaardsgade 122, 1. - 3. sal, 8000 Aarhus C
100% free and noncommittal
100% free and noncommittal
Iconic residence in Aarhus C
Modern office space in an old industrial area
Sukkerhustoften is the oldest industrial building in Frederiksbjerg and was built in 1852. With only a 2-minute walk to Bruuns Galleri, charming M. P. Bruunsgade, and the shopping street Jægergårdsgade, a new tenant is centrally located in the city center, surrounded by residential areas, retail areas, specialty shops, and the city's largest shopping center Bruuns Galleri.
The Area
There is a 3-minute walk to the train station in Aarhus, making the lease very convenient for a new tenant whose employees can quickly commute to and from the workplace. There is a large inviting parking lot where the new tenant's employees can park their cars. Unique and very central location. The lease can be accessed by car, bicycle, and on foot from Jægergårdsgade. Good bus connections to and from the lease, as well as commuters with Light Rail and trains, can take advantage of a superb location right across from the train station and Bruuns Galleri. Parking spaces can be rented in the common courtyard environment.
The Property
The buildings are part of Aarhus Oil's former production facility in Jægergårdsgade. Originally, the building mass consisted of 3 interconnected buildings and a larger external tank facility. The buildings, dating back to the early 1900s, were in very poor condition when Mogens de Linde took over in 2000, but now appear as Sukkerhustoften - a modern commercial building that evokes memories of a piece of Aarhus industrial history. The remaining buildings were previously used as warehouses and are therefore very solidly built with columns and concrete decks. The walls are made of masonry and are plastered in the same yellow color as the original buildings. The windows have been replaced with modern double-glazed windows, reminiscent in style of the original narrow iron lattice windows. A modern glass gable has been constructed facing Jægergårdsgade. The courtyard around the building is paved with cobblestones and grass areas.
The Lease
The building's 2,713 m² can be leased as a headquarters. The building can also be divided into smaller leases:
Level 2 - 1st floor facing the parking lot 708 m2
Levels 3+4 - 2nd and 3rd floor facing the parking lot 1,111 m2
Levels 3+4 - 1st and 2nd floor facing Jægergårdsgade 894 m2
The lease is furnished according to an agreement with the current tenant. Move-in date to be determined, as the current tenant is expected to vacate the premises in September 2025.
We look forward to showcasing this unique and rarely offered location.
Contact information



Facts & Facilities
Distance to surroundings
Parking nearby
Facilities
Basic
Dining Features
Office Features
Economy
Annual prices per m²
Annual prices
Other locations by this address
Similar office leases
Have you not found the desired location?
Create a Search Agent and be notified of new locations first.
Frequently asked questions about offices in Jægergårdsgade 122, 1. - 3. sal, 8000 Aarhus C
Looks like page with the favourite leases is full. Please remove irrelevant leases from the page to add new ones.
Looks like page with the favourite leases is full. Please remove irrelevant leases from the page to add new ones.
Looks like page with the favourite leases is full. Please remove irrelevant leases from the page to add new ones.
Looks like page with the favourite leases is full. Please remove irrelevant leases from the page to add new ones.
Looks like page with the favourite leases is full. Please remove irrelevant leases from the page to add new ones.
Looks like page with the favourite leases is full. Please remove irrelevant leases from the page to add new ones.
Looks like page with the favourite leases is full. Please remove irrelevant leases from the page to add new ones.

