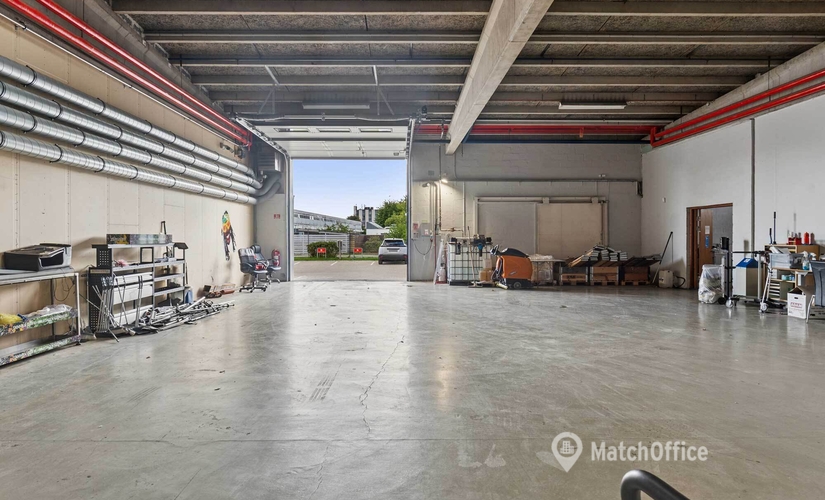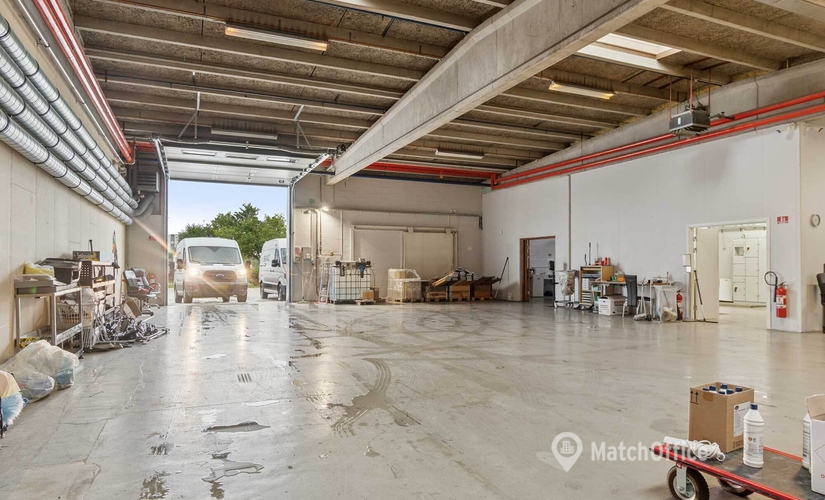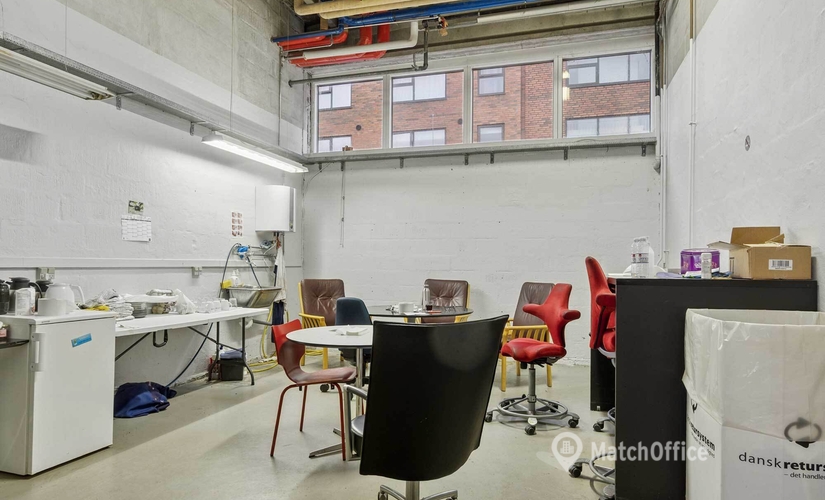




Industrial/logistics for rent on Else Soerensens Vej 26, 2610 Rodovre
697 m² warehouse space in a property with a central location - close to the highway network.
Property located in a quiet area with a good central location
The property is situated in a quiet area within short walking distance to the shopping center Rødovre Centrum and with good infrastructure approximately 350 meters from Tårnvej, which leads to Jyllingevej to the north and Roskildevej to the south. Motorring 3 is located approximately 2.2 km from the property.
There are several bus connections to the area with bus stops on Tårnvej, making the property easily accessible. There are good parking facilities on and near the property.
The property is owned by Nordea Pension Ejendomme, which professionally and properly manages the property, giving it a quite representative appearance with its red brick facades and large white windows under the roof ridge.
One of the warehouse halls is currently used by Vester Kopi for a large copy and print center, while the other hall is used by Rødovre Municipality.
The office building on the opposite side of the parking lot is leased to, among others, Rødovre Municipality's home care service and another administrative unit, Rødovre physiotherapists, and others.
The surrounding area is designated as a residential area, where new cozy and neat residential buildings are under construction with green areas for the enjoyment of everyone in the neighborhood.
Warehouse hall with its own roller door facing the parking lot
The warehouse hall has access and its own roller door facing the parking lot on the southern side of the property.
The hall has impressive natural light coming in from the large windows that run along the entire facade length under the roof ridge and the hall's skylights. The ceiling height is approximately 4 meters to the lowest concrete beam and about 5 meters to the ceiling.
The hall has concrete floors and the ceiling is covered with sound-absorbing Troldtekt panels, ensuring reasonable acoustics in the hall. The premises are heated with space heaters (calorifiers) located under the hall's ceiling. A sprinkler system has been installed in the hall.
Currently, two larger storage rooms and workshop offices are arranged on one side of the hall, where there is also water and a sink.
Toilet and shower facilities are located in the basement under no. 28 on the opposite side of the parking lot.
The lease will be handed over cleared, cleaned, and in functional condition with the current layout.
The tenant is entitled to arrange the hall according to their needs. The lease is suitable for anything from traditional warehouse storage, web sales with pickup, or for use by a service company needing storage for machinery, cars, or other service equipment.
Contact information



Facts & Facilities
Distance to surroundings
Facilities
Basic
Room Types
Office Features
Economy
Annual prices per m²
Annual prices
Similar industrial and warehouse leases
Have you not found the desired location?
Create a Search Agent and be notified of new locations first.
Frequently asked questions about warehouses in Else Sørensens Vej 26, 2610 Rodovre
Looks like page with the favourite leases is full. Please remove irrelevant leases from the page to add new ones.
Looks like page with the favourite leases is full. Please remove irrelevant leases from the page to add new ones.
Looks like page with the favourite leases is full. Please remove irrelevant leases from the page to add new ones.
Looks like page with the favourite leases is full. Please remove irrelevant leases from the page to add new ones.
Looks like page with the favourite leases is full. Please remove irrelevant leases from the page to add new ones.
