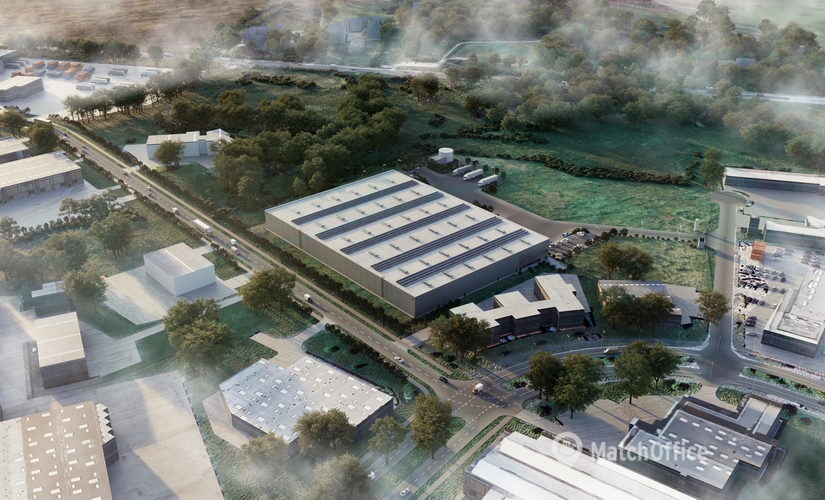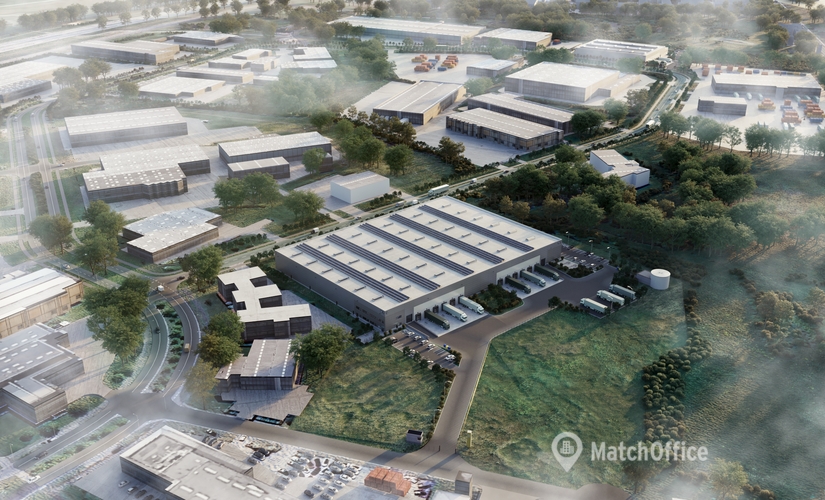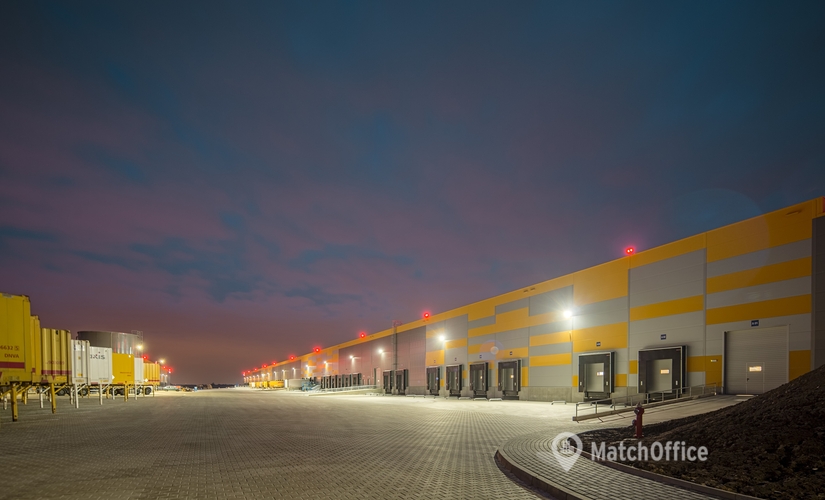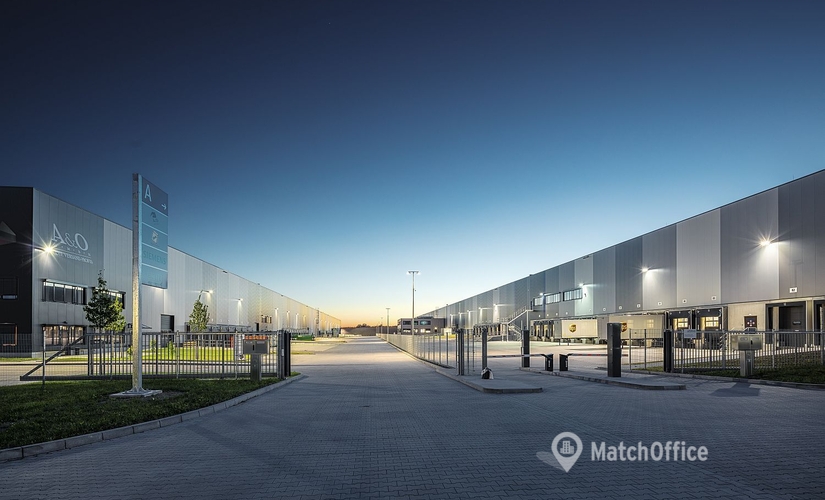



Industrial/logistics for rent on Greve Main 39, 2670 Greve
100% free and noncommittal
100% free and noncommittal
Build-to-suit: Approx. 13,500 m² industrial property for manufacturing company
State-of-the-art industrial property tailored to your production company.
- Only 20 minutes from Copenhagen Center.
The landlord offers the future tenant the opportunity for customizations that meet the tenant's own setup and production facilities. The property is developed for manufacturing with 1,220 m² of office facilities, including 12,300 m² of warehouse for light production and processing. Additionally, there is the possibility of up to 2,258 m² of storage or other storage on the property.
The business area Greve Main offers excellent infrastructure. The area is known for easy access to E20, and just 20 minutes to central Copenhagen. Furthermore, via E20, there is easy access to the ring roads, E47, and the major transport routes branching to and from Copenhagen, especially to Sweden and Germany.
Technical specifications:
Up to approx. 12,300 m² Production and processing
Up to approx. 1,220 m² Office
10 meters clear height
Minimum DGNB-Gold certification
Up to 12 truck ramps with 3 x 3.25 doors (area approx. 1,486 m²)
Floor load capacity 70 kN/m² (= 7 t/m², standard dimension of the floor slab is 18 cm).
Up to 76 parking spaces (1,852 m² parking area) - Possibility of charging stations and handicap spaces
Up to 65 bicycle parking spaces
Terms:
Estimated net rent warehouse: kr. 800 per m² 12,300 m² Kr. 9,840,000 p.a.
Estimated net rent office: kr. 1,275 per m² 1,220 m² Kr. 1,555,500 p.a.
Estimated operating expenses: kr. 110.00 per m² 13,520 m² Kr. 1,487,200 p.a.
Adjustment: 100% NPI, min. 2% p.a.
Moving in: Expected autumn 2026
Non-termination: 10 years, Mutual
VAT: 25%
The property's warehouse of approx. 12,300 m² is developed with level free access with a maximum 25mm level difference between interior and exterior surfaces. Floors are laid on compacted subgrade with PE separation foil, on which the floors are constructed as a monolithic concrete slab reinforced with steel fibers.
At all doors and windows leading to the floor, a base dehumidifier with drainage connected to a rainwater pipe is installed.
The property's land plot is approx. 44,008 m², making the lease ideal for headquarters or country/area department. The future tenant has optimal security options, as the property can be fenced and equipped with 10-meter sliding gates from Greve Main into the property.
The property's roads and surfaces are built for fully loaded 18-meter vehicles as well as with sufficient maneuvering areas that encompass the traffic activity. Loading areas are constructed with a reinforced concrete surface 18 meters before the gates. The gates themselves are equipped with fully automatic rubber dock shelters and leveling bridges with a load capacity of 60 kN.
The landlord is highly experienced in delivering tailored leases that meet a wide range of highest quality technological standards. With its expertise, understanding, and knowledge of its tenants, the landlord offers the implementation of the future tenant's own processes with early access to the property during the construction process.
The landlord can offer extended solutions to meet higher ESG standards. A good example of an extended solution is green roof and facade installations that act as a waterproof membrane. The green installations drain the property's roof, further reducing the property's energy consumption, protecting against temperature fluctuations and ultraviolet radiation.
The landlord also offers the establishment of solar panel systems and electric charging stations.
Contact information


Facts & Facilities
This warehouse is highly-accessible, buses run 215 m away from it. Tenants of this warehouse benefit from the accessibility to the charging station, which lies in only 492 m distance. A shower facility in the warehouse is rather a necessity than a wish. This venue features it. Facilities for people with disabilities are included in the infrastructure of this warehouse. This warehouse boasts storage facilities, so, is a notable spot on the industrial submarket of the area.
Certifications
Distance to surroundings
Facilities
Suitable for
Basic
Room Types
Dining Features
Office Features
Security
Accessibility
Economy
The industrial unit at Greve Main 39 in Greve, 2670, is available at the city’s average rental rate starting from 402241,25 DKK . The annual rate of 110 DKK per sq. m. for operational costs is lower than average in the region. This warehouse, thus, is a cost-effective workspace. When renting at this location, tenants keep overhead costs low - the annual rental fees are set at 823 DKK per sq. m. With its corresponding infrastructure, Greve is undoubtedly a place for finding efficient warehousing solutions. Use the online form service to enquire about this warehousing option, by contacting the landlord directly.
Annual prices per m²
Annual prices
Location
Greve Main 39, 2670 Greve
The velocity, simplicity, and efficiency of logistical operations is enhanced due to Køge Bugt Motorvejen passing in the vicinity to the warehouse. The warehouse stands next to Mosedebypark Legeplads, thus difusing the local industrial infrastructure with the beauty of greenish crowns. Vardegårdsløbet running 110 m from the warehouse takes the burden of an industrial image off the district's shoulders. Your customers, loading and unloading their lorries, will be left with an unforgettable impression of the sø located 823 m from the warehouse.

Similar industrial and warehouse leases
Have you not found the desired location?
Create a Search Agent and be notified of new locations first.
Frequently asked questions about warehouses in Greve Main 39, 2670 Greve
Looks like page with the favourite leases is full. Please remove irrelevant leases from the page to add new ones.
Looks like page with the favourite leases is full. Please remove irrelevant leases from the page to add new ones.
Looks like page with the favourite leases is full. Please remove irrelevant leases from the page to add new ones.
Looks like page with the favourite leases is full. Please remove irrelevant leases from the page to add new ones.