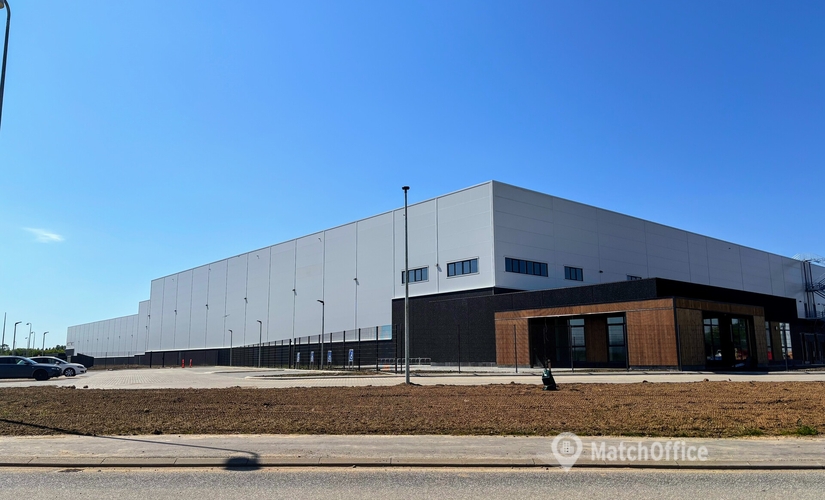
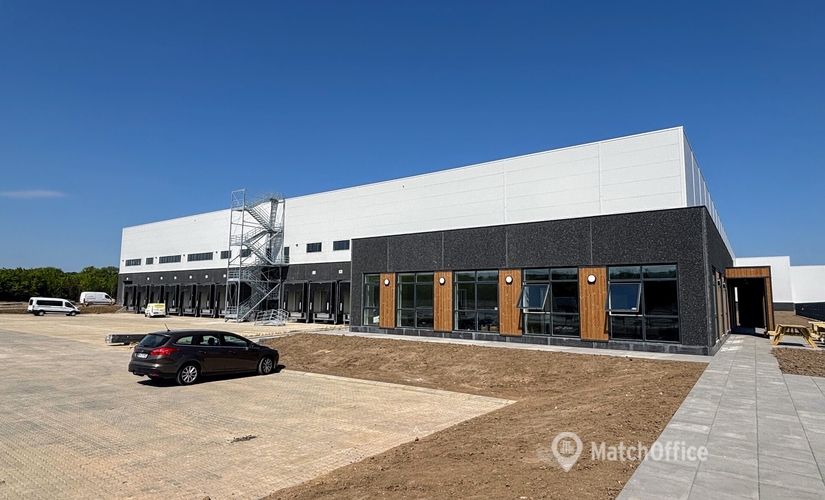
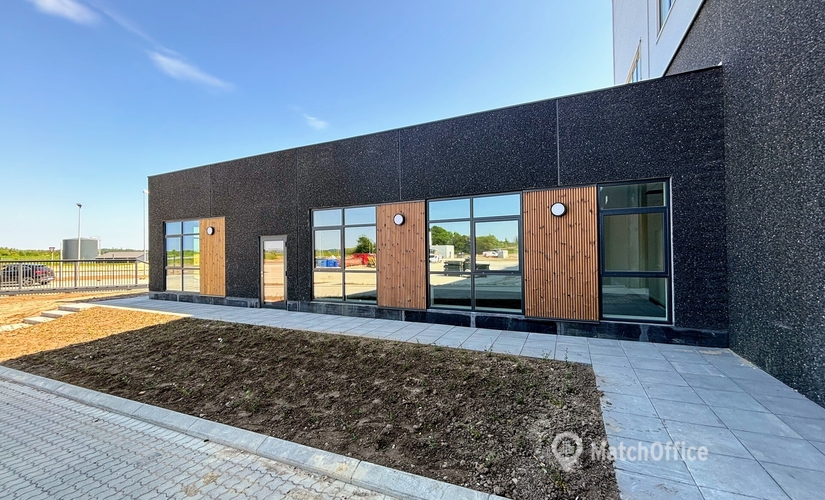
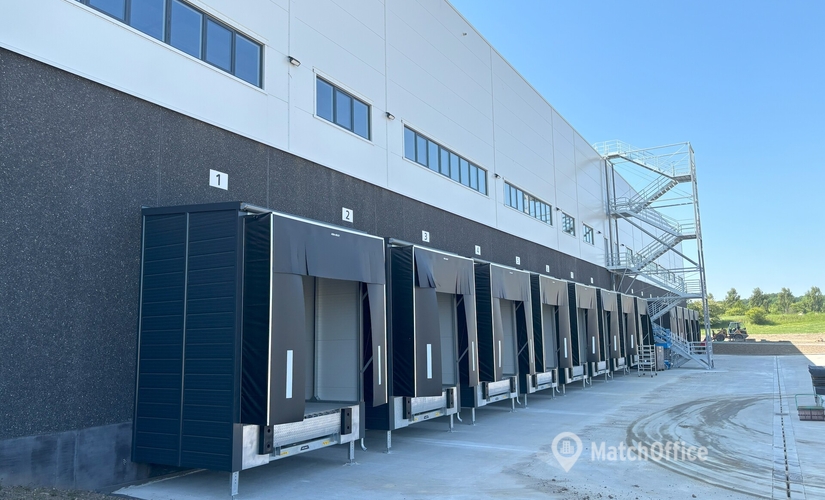
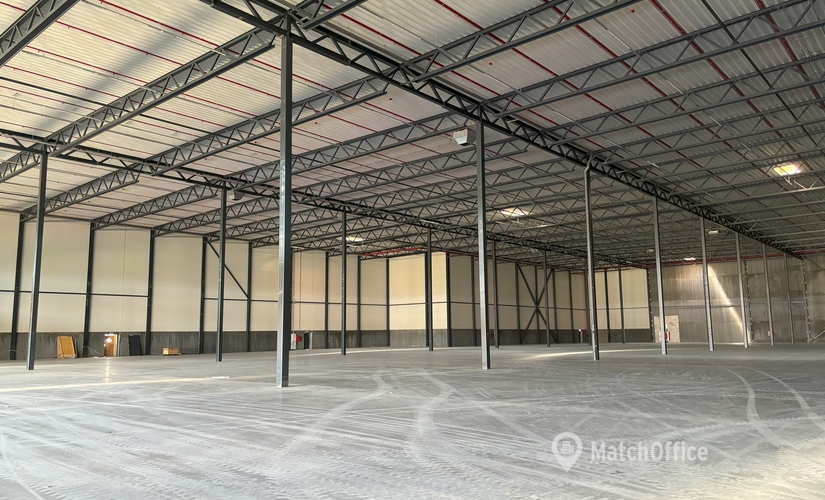
Industrial/logistics for rent on Mossvej 16, 8700 Horsens
Newly constructed and modern warehouses located in Horsens
The property is under construction with an expected move-in date set for June 1, 2024. The total leasable area is approximately 28,000 m², with a ceiling height of 12.5 meters in the warehouse spaces and a floor load capacity of 50 KN/m². Half of the lease has been pre-rented and serves as a central warehouse for a larger international clothing company. The remaining lease comprises approximately 15,367 m², including 13,443 m² of warehouse space, 320 m² of office space, and a mezzanine of 1,421 m². Additionally, there are technical rooms, lock houses, and common areas with a combined area of 183 m². The mezzanine areas can be converted into offices according to the tenant’s preferences. The property is energy-optimized, meeting increased density requirements compared to building regulations, and features LED lighting. Furthermore, the building is prepared for solar panels. There is an option to divide the lease into two smaller units, measuring approximately 9,162 m² (DC 1.1) and 6,202 m² (DC 1.2), respectively. The property offers a total of 13 ramps, with 8 belonging to DC 1.1 and 5 to DC 1.2.
Contact information

Facts & Facilities
Distance to surroundings
Facilities
Similar industrial and warehouse leases
Have you not found the desired location?
Create a Search Agent and be notified of new locations first.
Frequently asked questions about warehouses in Mossvej 16, 8700 Horsens
Looks like page with the favourite leases is full. Please remove irrelevant leases from the page to add new ones.
Looks like page with the favourite leases is full. Please remove irrelevant leases from the page to add new ones.
Looks like page with the favourite leases is full. Please remove irrelevant leases from the page to add new ones.
