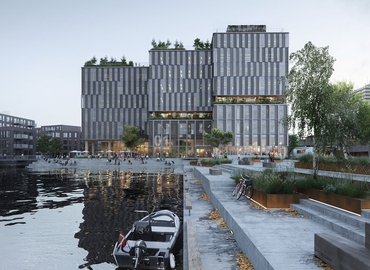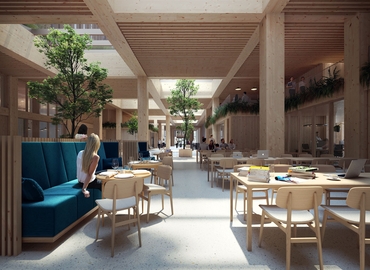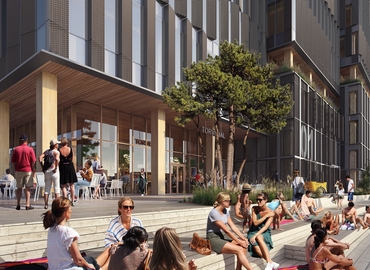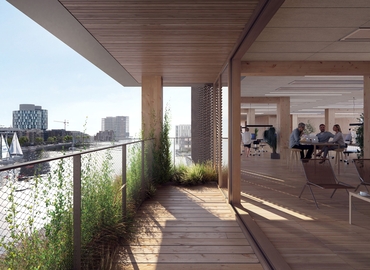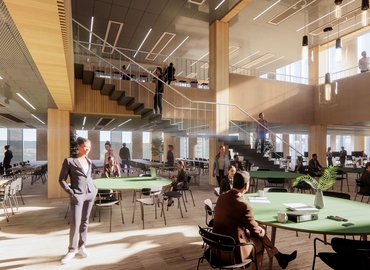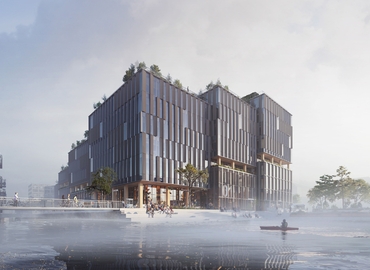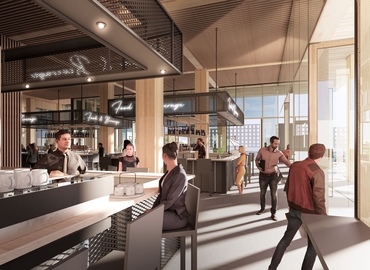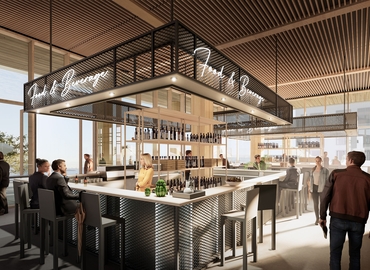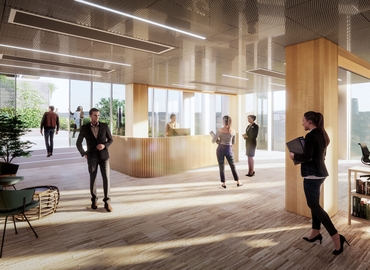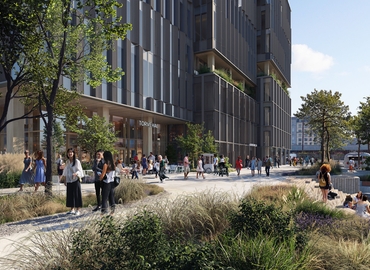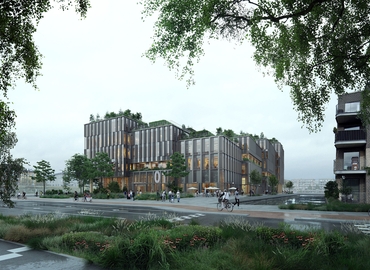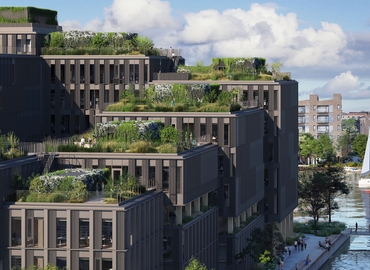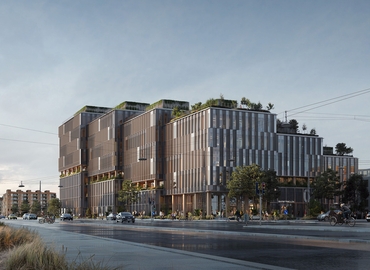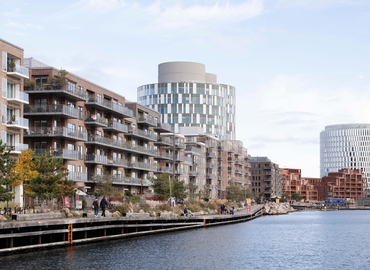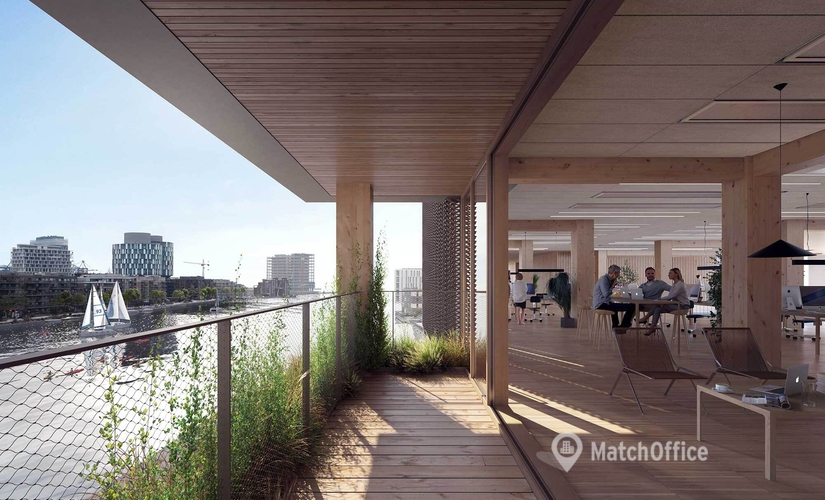
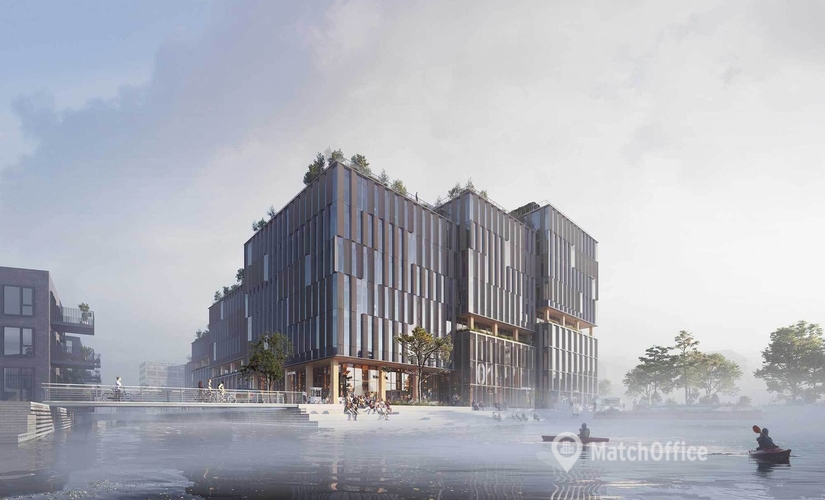
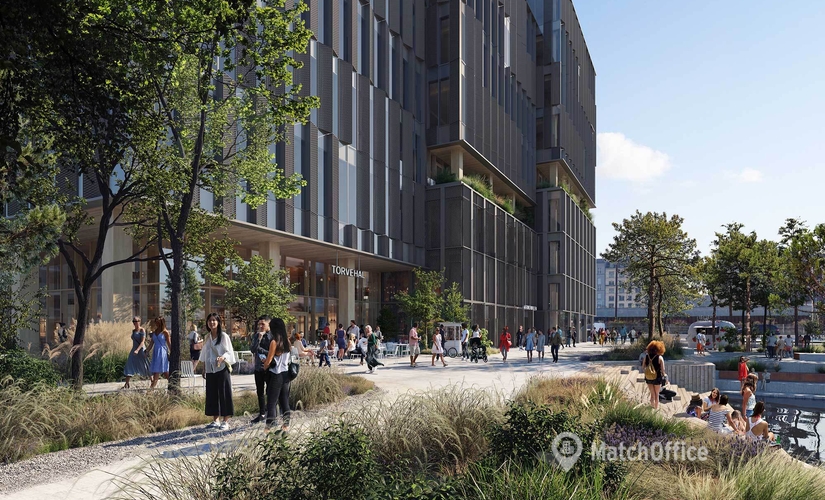
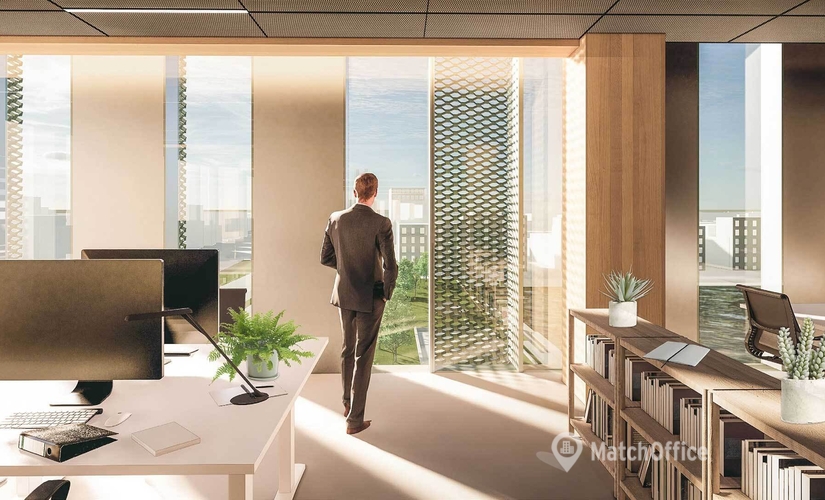
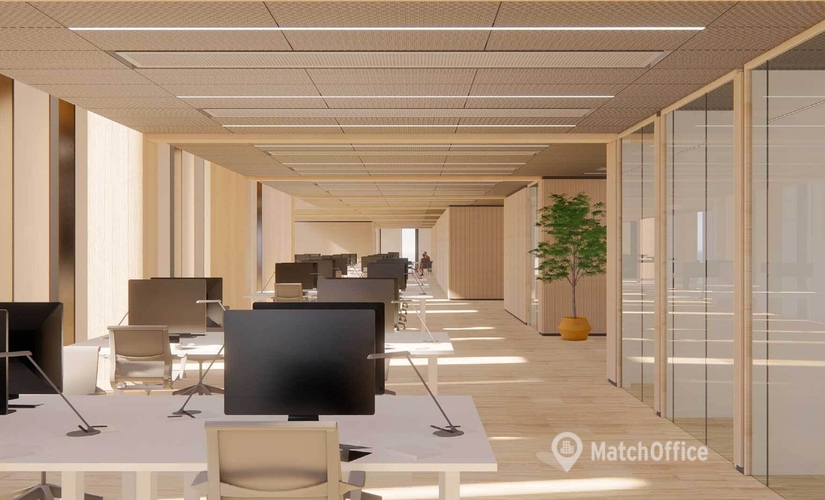
Office for rent on Marmorvej 1, 4. sal, 2100 Copenhagen Oe
Marmormolen - Office building of world-class quality with the best location in Nordhavn.
Future office building constructed in wood
Welcome to Marmormolen. A modern office building, designed by Henning Larsen Architects, with the best location in Copenhagen. With its 8 floors, the building will be one of Denmark's largest timber constructions.
The building offers office spaces ranging from 2,973 to 19,700 square meters and presents itself elegantly with its structural timber construction and dark aluminum and glass facades.
Marmormolen is the ideal office building for companies looking to pamper their employees and clients with unique surroundings featuring light, air, and water at its core.
The building is constructed with a focus on making the workday comfortable for users, including good indoor climate ensured by ventilation and cooling systems, as well as office floors with high ceilings.
There are ample parking options for tenants with over 1,100 bicycle parking spaces and the possibility to rent parking spaces in the building's underground parking garage.
The outdoor areas of the building will be integrated into Nordhavn's network of promenades along the canals and quaysides. The areas will be landscaped to naturally blend in with seating areas facing the water.
Marmormolen aims for a DGNB Platinum certification and also expects certification under WELL.
Room to grow – spaces from 2,973 to 19,700 square meters
In Marmormolen's architecture, well-thought-out solutions are incorporated with flexible layout options, visual comfort, daylight, acoustics, indoor climate, and access to rooftop terraces, roof gardens, or courtyards.
Due to the building's unique timber construction, a unique ceiling height of 3 meters from floor to ceiling can be achieved, providing the spaces with fantastic spaciousness and ensuring plenty of daylight. The ground floor boasts an impressive ceiling height of over 6 meters.
The spaces are equipped with state-of-the-art air conditioning systems with cooling and ventilation, as well as sound-absorbing ceilings. Groundwater cooling and solar panels are integrated into the property's energy supply.
There are kitchenettes, toilets, changing rooms, various lounge and breakout areas, as well as larger and smaller meeting rooms in each space.
The spaces have private rooftop terraces, roof gardens, and outdoor areas with views of the water, where events can be held or employees can enjoy the scenery and fresh air.
Contact information


Facts & Facilities
Distance to surroundings
Facilities
Basic
Room Types
Dining Features
Office Features
Security
Other locations by this address
Similar office leases
Have you not found the desired location?
Create a Search Agent and be notified of new locations first.
Frequently asked questions about offices in Marmorvej 1, 4. sal, 2100 Copenhagen Ø
Looks like page with the favourite leases is full. Please remove irrelevant leases from the page to add new ones.
Looks like page with the favourite leases is full. Please remove irrelevant leases from the page to add new ones.
Looks like page with the favourite leases is full. Please remove irrelevant leases from the page to add new ones.
Looks like page with the favourite leases is full. Please remove irrelevant leases from the page to add new ones.

