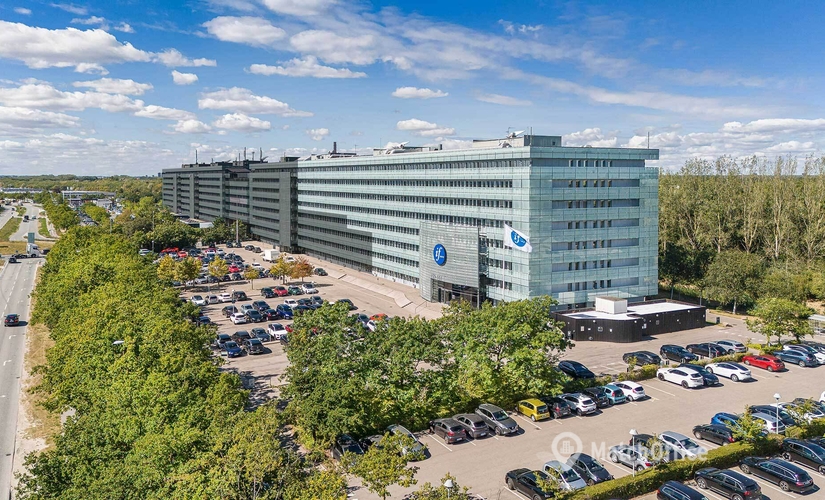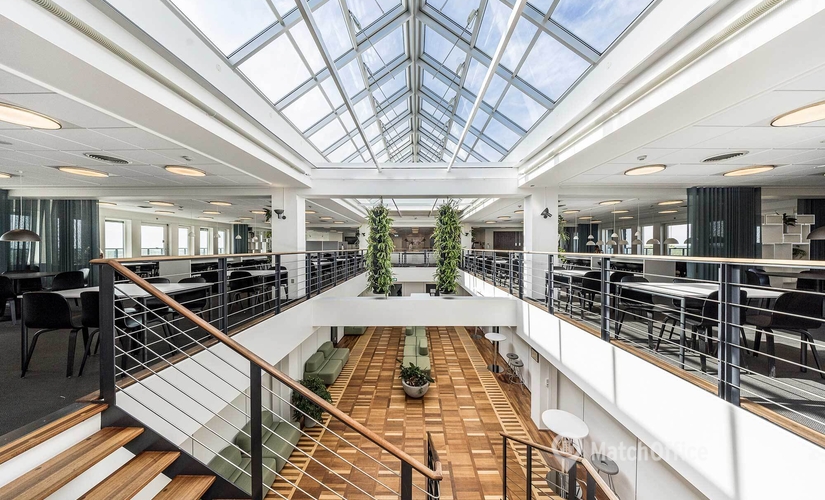




Office for rent on Stamholmen 159, 2650 Hvidovre
100% free and noncommittal
100% free and noncommittal
Unique opportunity for office domicile close to the city - free parking and easy access to public transportation.
Copenhagen Business Park stands out as a prominent office property where volume, efficiency, and practical needs are at the forefront. The property, covering approximately 66,000 m2, is a significant landmark for all drivers on the E20 motorway and is Denmark's longest commercial property.
The available headquarters space in the property has served as the headquarters for If Forsikring since 1996, which is now vacating due to a merger with Topdanmark. It is an office headquarters with its own very presentable reception, own cafeteria, and own fitness center - both modern and recently renovated.
The property's basic structure provides great flexibility for companies needing many workspaces. The construction makes it easy to make changes to the layout of the premises. The office floors can also be efficiently arranged to accommodate 700-900 workstations.
The property has a total of over 1,400 parking spaces. In addition, Green Mobility has a hotspot on the property, making it easy to use the car-sharing service to and from work, the airport, etc.
The location close to Copenhagen city center, Copenhagen Airport, and the Øresund region makes the property attractive for companies seeking easy access for both employees and customers.
The landlord focuses on energy optimization of the property, and the property has now achieved an energy label B.
The property has a wide range of strong tenants, including Hilti, INVISIO A/S, SKF Danmark A/S, and Techtronic Industries Denmark, Santander Bank to name a few. The property is serviced with an emergency generator, so power can be delivered for up to 72 hours in case of a power outage.
Modern and presentable office environments all under one roof
Upon arrival at the leased space's own presentable reception, there is easy access to the leased space's 7 floors and basement. On the ground floor, there is a modern fitness center with good shower and changing facilities as well as lockers.
The space is furnished with modern and contemporary decor, primarily consisting of larger and smaller open-plan environments supplemented with an appropriate number of meeting rooms.
There are kitchenettes on the floors, strategically located in the central core, so employees naturally gather at the coffee station. Several breakout areas have also been set up to promote collaboration, creativity, and social activities among employees. The toilets are neat and modern.
There is a comfortable indoor climate as the entire space has ventilation with cooling. Sun film has been installed on the windows on the southern facade, limiting heating.
On the 7th floor, a modern cafeteria with its own production kitchen has been established, where employees can enjoy a good lunch and the panoramic view. Additionally, a modern meeting center with meeting rooms of varying sizes has been set up on the 7th floor.
From most floors, there is a beautiful view and the opportunity to open the doors to the galleries, where one can get fresh air and take a break during the day.
Contact information



Facts & Facilities
Distance to surroundings
Facilities
Basic
Room Types
Dining Features
Office Features
Security
Economy
Annual prices per m²
Annual prices
Similar office leases
Have you not found the desired location?
Create a Search Agent and be notified of new locations first.
Frequently asked questions about offices in Stamholmen 159, 2650 Hvidovre
Looks like page with the favourite leases is full. Please remove irrelevant leases from the page to add new ones.
Looks like page with the favourite leases is full. Please remove irrelevant leases from the page to add new ones.
Looks like page with the favourite leases is full. Please remove irrelevant leases from the page to add new ones.
Looks like page with the favourite leases is full. Please remove irrelevant leases from the page to add new ones.
Looks like page with the favourite leases is full. Please remove irrelevant leases from the page to add new ones.
Looks like page with the favourite leases is full. Please remove irrelevant leases from the page to add new ones.
Looks like page with the favourite leases is full. Please remove irrelevant leases from the page to add new ones.
