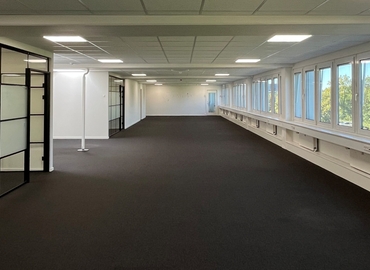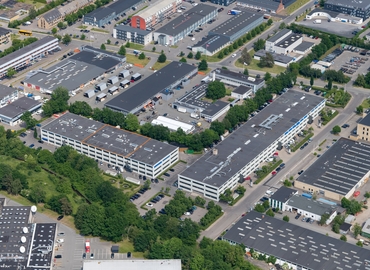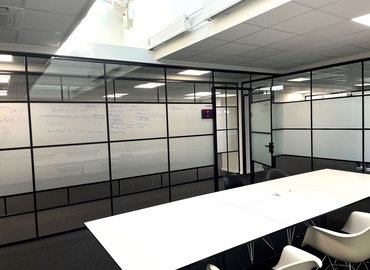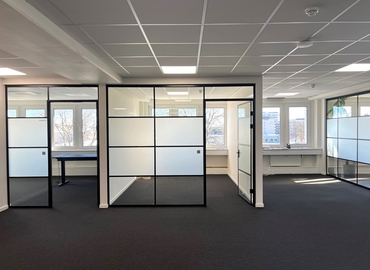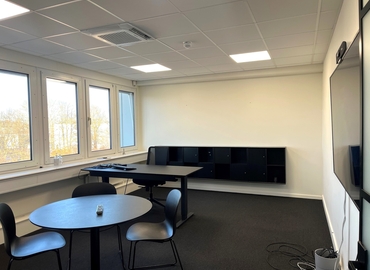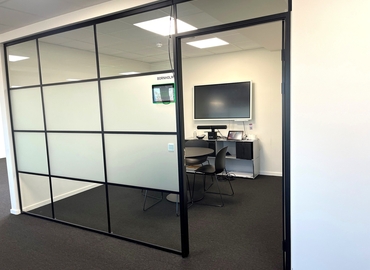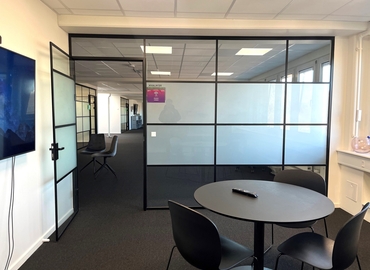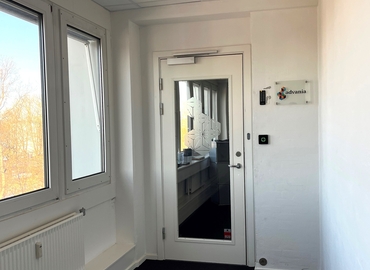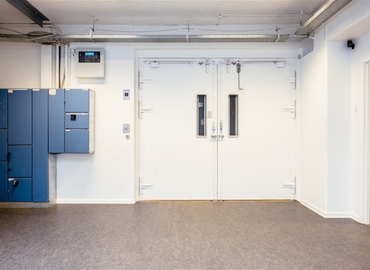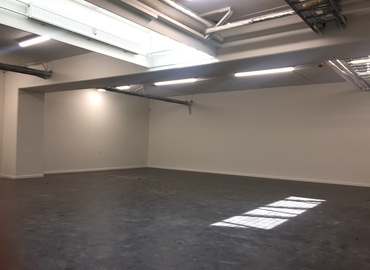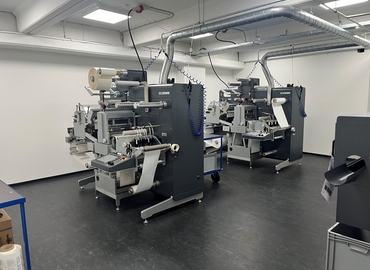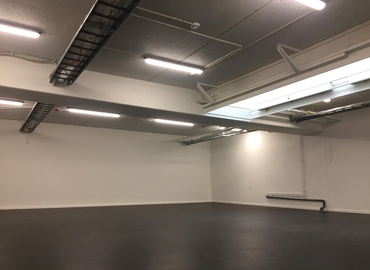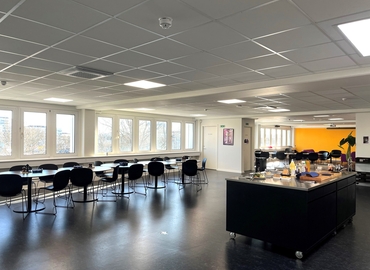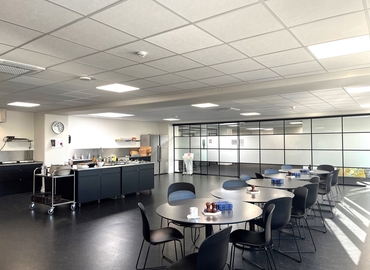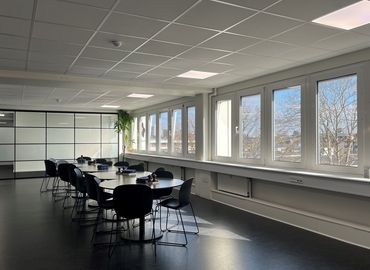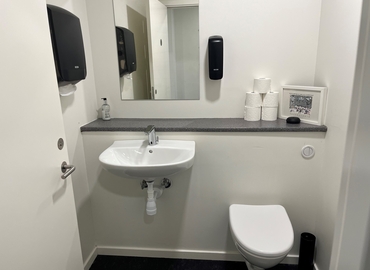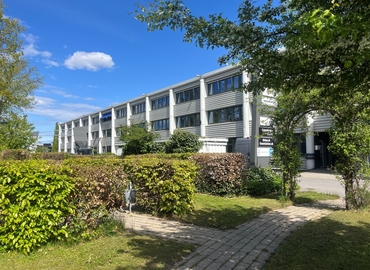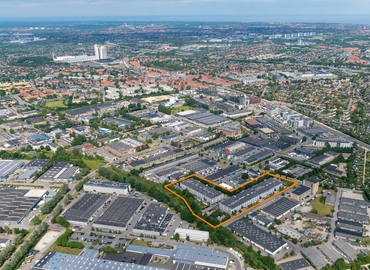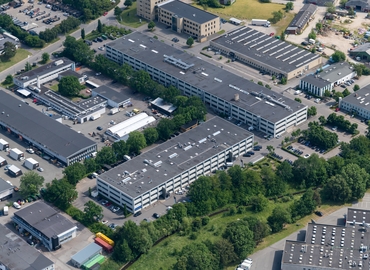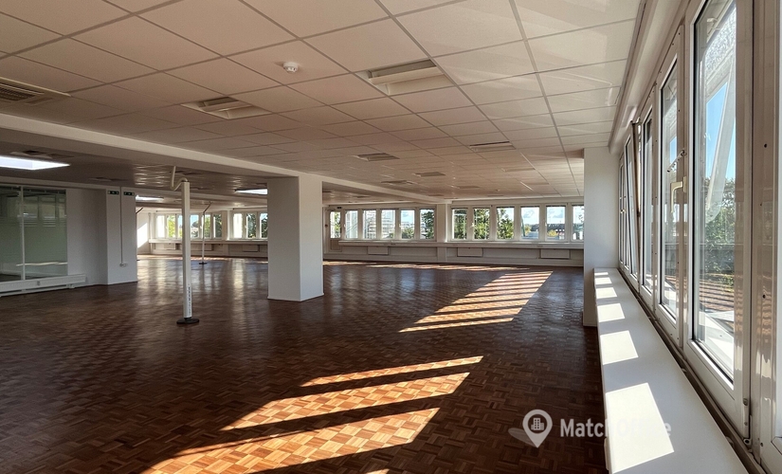
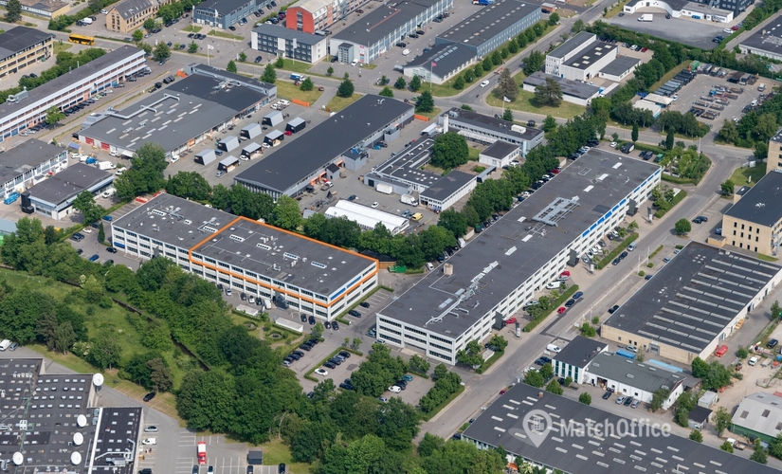
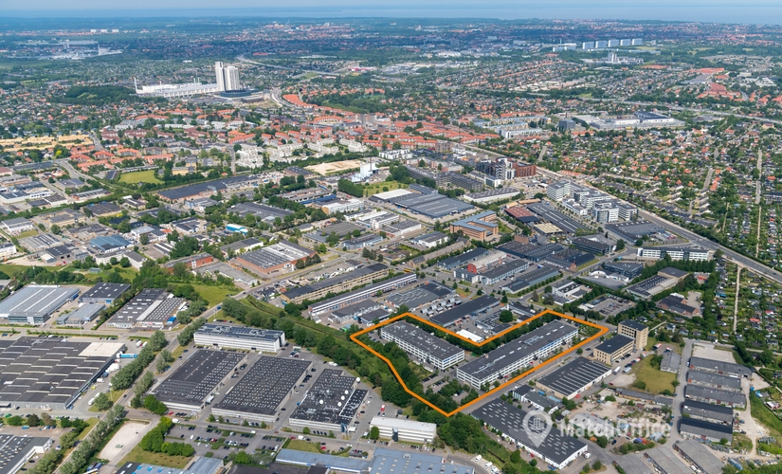
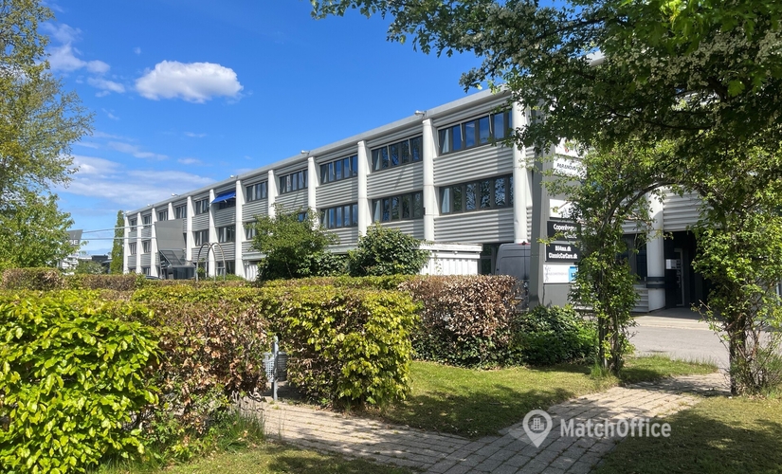
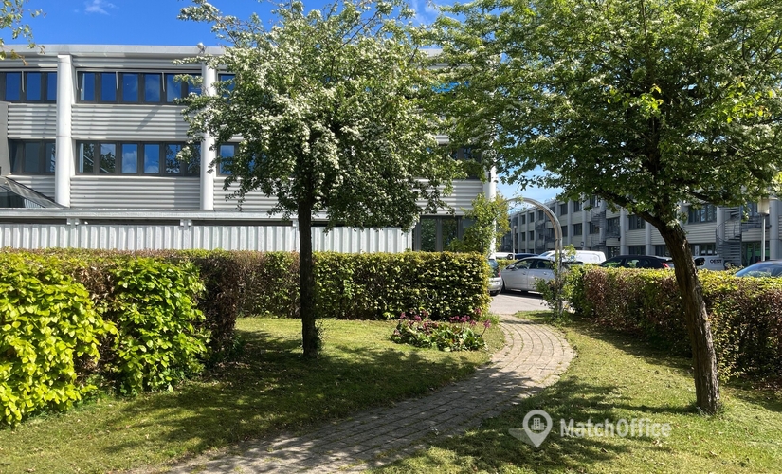
Office for rent on Marielundvej 46D, 2730 Herlev
Warehouse and office space with nice glass solutions, air conditioning, and a large cafeteria area.
748 m² total rental New Yorker-inspired office space with open plan offices, meeting rooms with skylights and air conditioning, and 220 m² high-ceiling warehouse with a large goods elevator. Possibility to rent an additional 865 m² office space in the neighboring unit.
Area
The property is located in Herlev's sought-after business district, close to Nordre Ringvej, 15 minutes from Copenhagen City Hall, about 250 meters from the upcoming Light Rail Station at the intersection of Lyskær/Nordre Ringvej, and about 900 meters from the highway to Copenhagen/Odense.
Marielundvej 46 was built in 1966/68 and renovated with aluminum facades and beautiful glass entrance areas in 2000. The property has a total of 23,082 m² and is leased to approximately 45 different tenants.
As shown in the pictures, the property has 2 cozy gardens with benches that tenants use for lunch in the summer, etc.
All staircases are decorated with artworks by the artist Maria Dubin, who has interpreted Karen Blixen's flowers in her garden. The artworks come directly from the Karen Blixen Museum before being purchased by the Landlord, to beautify our entrance areas/staircases.
Parking and Traffic
There are approximately 400 free parking spaces around the property for use by the property's tenants and guests, including 12 spaces with charging stations.
A Light Rail station will be established about 250 meters from the property at the intersection of Lyskær/Nordre Ringvej. The Light Rail will run every 5 minutes during normal working hours and every 10 minutes outside normal working hours.
There is also a Bus 155 from Marielundvej to Herlev Station.
Rental Space
The rental space is located in staircase 46D, which is quiet and secluded at the back of the property overlooking the green areas, with the option to park right in front of the staircase. The rental space is located on the entire 2nd floor, totaling 1,833 m², but can be divided into 968 m² and 865 m² respectively.
The office space of 968 m², which is shown in the pictures, was completely renovated and modernized in 2019 with stylish New Yorker glass solutions, black carpet tiles, LED lighting, and air conditioning. The rental space was merged in 2023 with the neighboring unit of 865 m², which is of slightly older date - and therefore priced differently - but with the original fine wooden floor, DEKO glass walls, and air conditioning. This part of the rental space has 3 sides of windows, providing great natural light in the open office environment.
The rental space also includes a 220 m² neat picking warehouse with black linoleum floor, skylights, and access to a large goods elevator with a load capacity of 2 tons.
When renting one unit, the two units will naturally be divided by a wall, as shown in orange on the floor plan.
Size
The rental space totals 968 m², consisting of 748 m² office and 220 m² warehouse.
Rent
The monthly rent is DKK 66,663.90, plus advance operating and heating expenses.
Equivalent to a rent of DKK 826.41 per m².
Operating Expenses
Tenant pays a proportionate share of the property's operating expenses, property taxes and fees, insurance, water consumption, waste disposal, common electricity consumption, property service/caretaker, snow removal, cleaning and maintenance of external areas, including service and maintenance of installations, common areas, as well as preparation of accounts for operating and common expenses and administration, etc.
Tenant is charged an advance operating contribution of DKK 118.37 per m², equivalent to DKK 9,548.51 per month.
Heating
An annual (calendar year) heating account is prepared, distributing heating costs among all rental units.
Tenant is charged an advance heating contribution of DKK 54.43 per m², equivalent to DKK 4,390.69 per month.
Electricity
There is a separate electricity meter for each rental unit.
Rent Adjustment
The base rent is adjusted annually, as of January 1st, based on the development of the net price index, with a minimum of 2%, first time as of January 1st, 2026.
Deposit
A deposit equivalent to 6 months of the current base rent is calculated.
VAT
All services are subject to the applicable VAT.
Maintenance
Interior maintenance of the leased property is the tenant's responsibility.
Exterior maintenance is the landlord's responsibility.
Energy Label
As of May 30, 2023, the property has been assessed and received an Energy Label "C" from the Danish Energy Agency.
Termination
Upon entering into the lease agreement, the Tenant and Landlord agree to an initial non-terminable lease period, after which the lease can be terminated with 6 months' notice.
Move-in
By agreement.
Contact information

Facts & Facilities
Distance to surroundings
Facilities
Basic
Room Types
Dining Features
Office Features
Security
Economy
Annual prices per m²
Annual prices
Other locations by this address
Similar office leases
Have you not found the desired location?
Create a Search Agent and be notified of new locations first.
Frequently asked questions about offices in Marielundvej 46D, 2730 Herlev
Looks like page with the favourite leases is full. Please remove irrelevant leases from the page to add new ones.
Looks like page with the favourite leases is full. Please remove irrelevant leases from the page to add new ones.
Looks like page with the favourite leases is full. Please remove irrelevant leases from the page to add new ones.
Looks like page with the favourite leases is full. Please remove irrelevant leases from the page to add new ones.
Looks like page with the favourite leases is full. Please remove irrelevant leases from the page to add new ones.

