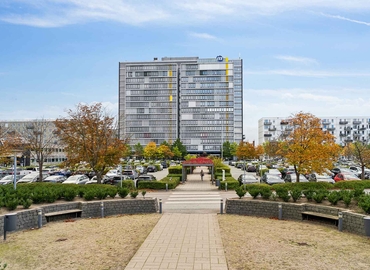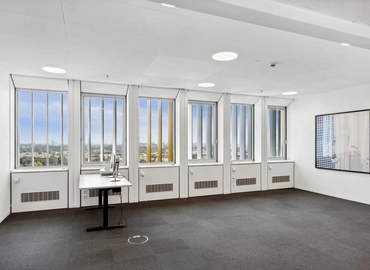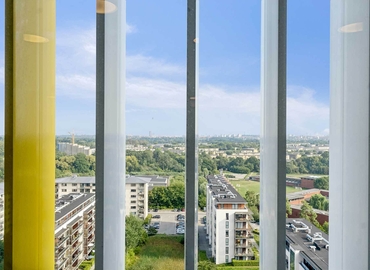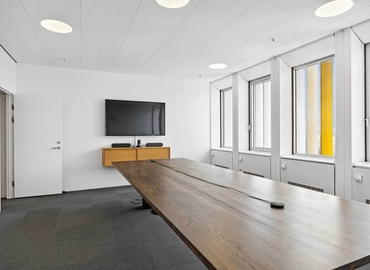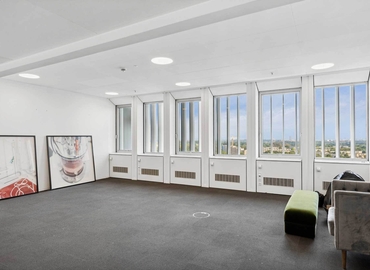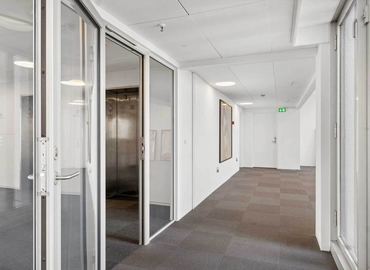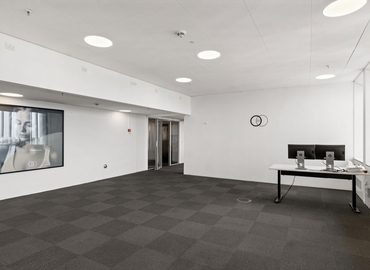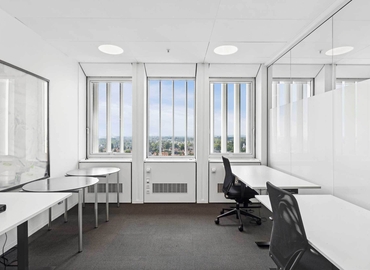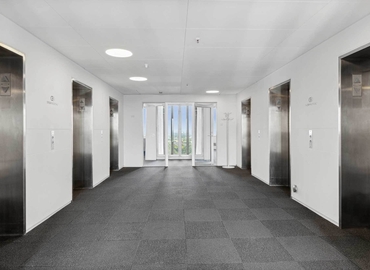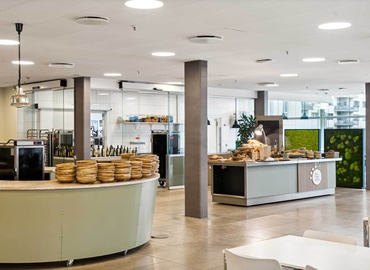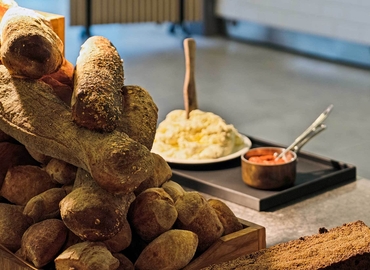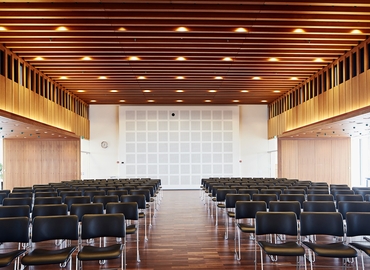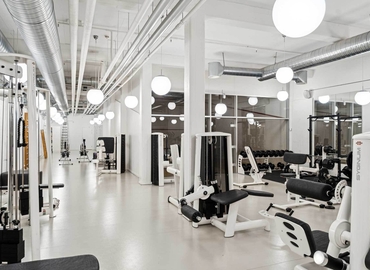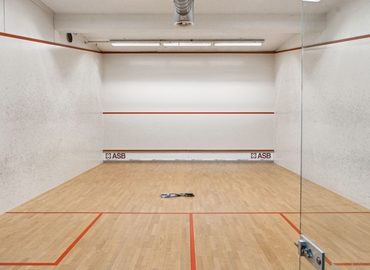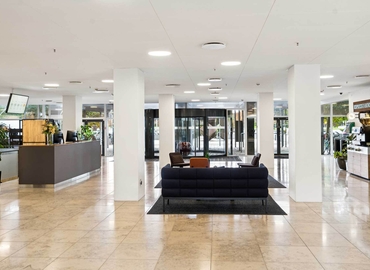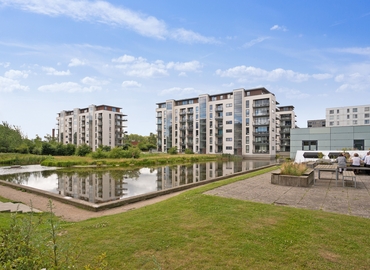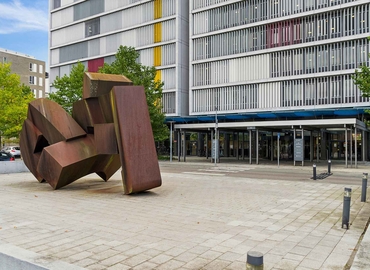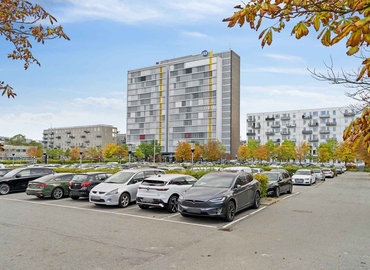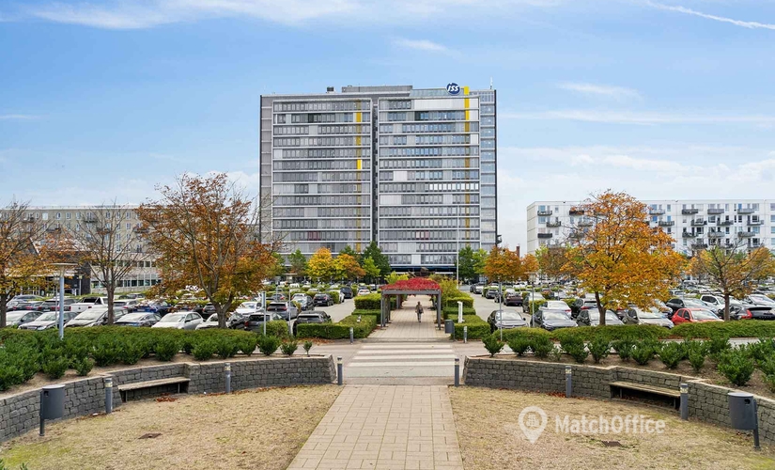
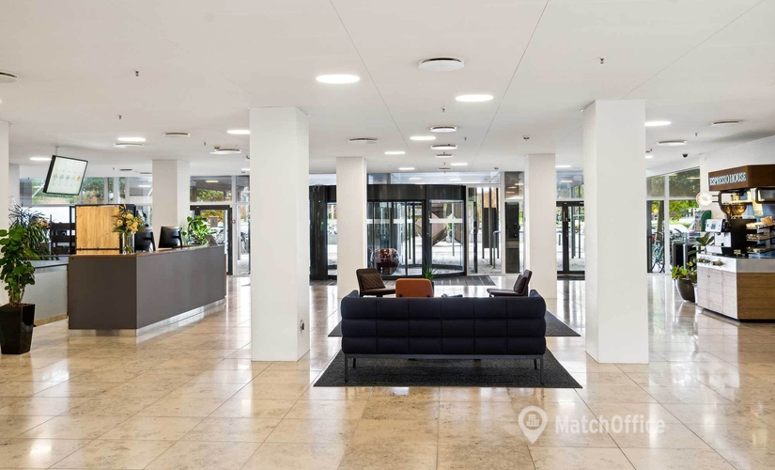
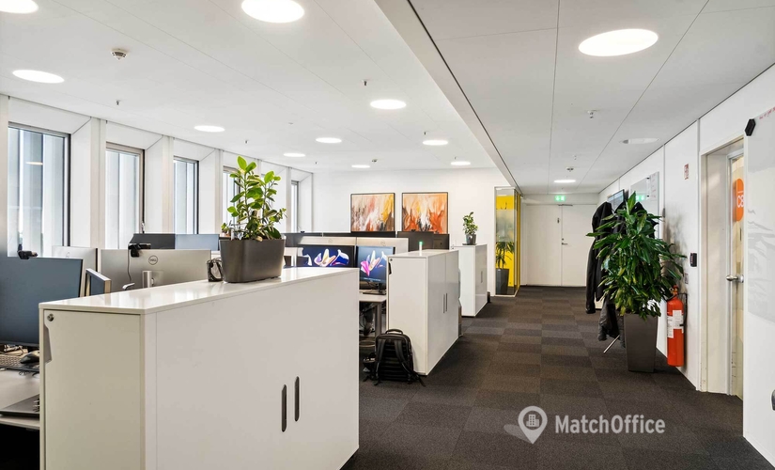
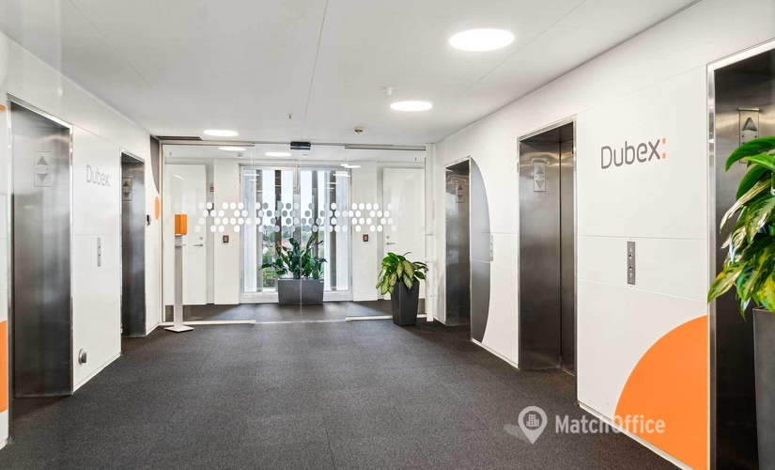
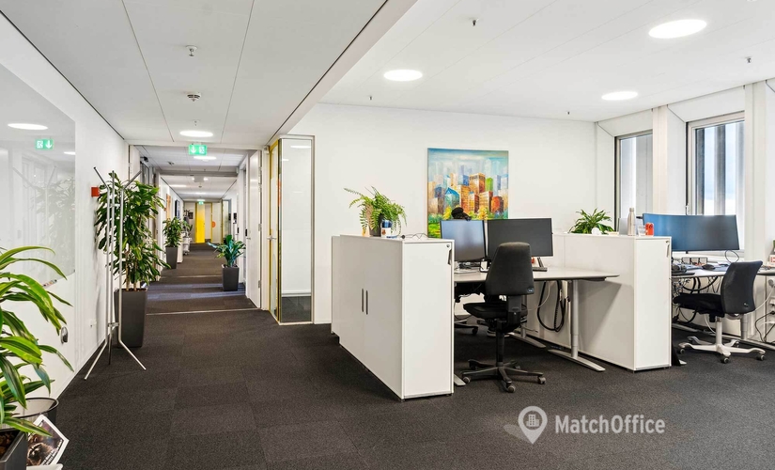
Office for rent on Gyngemose Parkvej 50, 2860 Soborg
100% free and noncommittal
100% free and noncommittal
758 m2 bright office space for rent in Søborg Tower with manned reception, cafeteria, and free parking.
Modern multi-user property with fantastic shared facilities
The property is located in Gladsaxe, close to the Hillerød motorway, where you can easily access Motorring 3 and Ring 4. Copenhagen city center can be reached in under 15 minutes by car.
The property is commonly known as Søborg Tower and is home to companies such as ISS, European Energy, and several other well-established businesses. Around 700 employees work in the building on a daily basis.
There are more than 800 free parking spaces in the area, so there is always a parking spot available for employees, guests, and customers.
Søborg Tower offers fantastic shared facilities for employees. These include a nice canteen with food from its own production kitchen and bakery, lounge areas with coffee bars, a modern meeting center, and perhaps Copenhagen's most beautiful conference hall at the top of the building, with space for 200 people.
Guests are welcomed by professional and service-minded receptionists.
In the basement, there is a fully equipped fitness center with its own squash court, a spinning room with about 18 bikes, a workout room for activities like crossfit and yoga, as well as bathing and changing facilities with a sauna.
Attractive bright office spaces with cooling and ventilation
The available lease is located on the 7th floor and has a gross area of 1,515 m2.
The floor can be rented as a single lease of 1,515 m2 or as two leases of 758 m2 each, sharing the entrance area with the other tenant on the floor.
ADK (automatic door control) has been installed at the entrances to the office floor to ensure confidentiality and security for each company. As Søborg Tower is classified as a high-rise building, all leases in the property are subject to special fire and evacuation regulations.
All office workstations are located along the facades, ensuring good natural light for all workspaces. Cooling and ventilation have been installed on the floor to provide a good indoor climate for workstations and meeting rooms on the floor.
In the middle of the floor, you will find tea kitchens, lounge areas, copy-print, technical facilities, toilets, and additional internal meeting rooms.
The layout along the facades is very flexible and can be arranged with larger or smaller office environments combined with smaller meeting rooms and quiet rooms/phone booths.
Upon moving in, the premises will be newly renovated and designed with a layout that is tailored to the company's needs and agreed upon with the landlord.
Contact information



Facts & Facilities
Distance to surroundings
Facilities
Basic
Dining Features
Office Features
Security
Economy
Annual prices per m²
Annual prices
Other locations by this address
Similar office leases
Have you not found the desired location?
Create a Search Agent and be notified of new locations first.
Frequently asked questions about offices in Gyngemose Parkvej 50, 2860 Soborg
Looks like page with the favourite leases is full. Please remove irrelevant leases from the page to add new ones.
Looks like page with the favourite leases is full. Please remove irrelevant leases from the page to add new ones.
Looks like page with the favourite leases is full. Please remove irrelevant leases from the page to add new ones.
Looks like page with the favourite leases is full. Please remove irrelevant leases from the page to add new ones.
Looks like page with the favourite leases is full. Please remove irrelevant leases from the page to add new ones.
Looks like page with the favourite leases is full. Please remove irrelevant leases from the page to add new ones.
Looks like page with the favourite leases is full. Please remove irrelevant leases from the page to add new ones.
Looks like page with the favourite leases is full. Please remove irrelevant leases from the page to add new ones.
Looks like page with the favourite leases is full. Please remove irrelevant leases from the page to add new ones.
Looks like page with the favourite leases is full. Please remove irrelevant leases from the page to add new ones.

