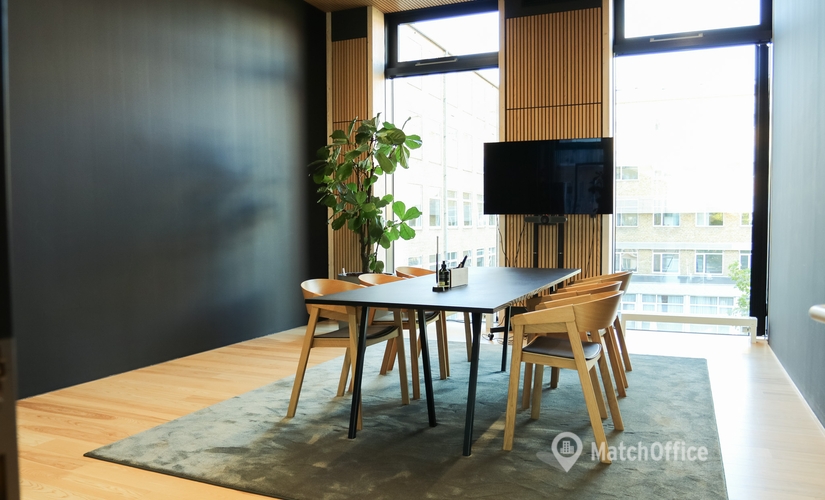
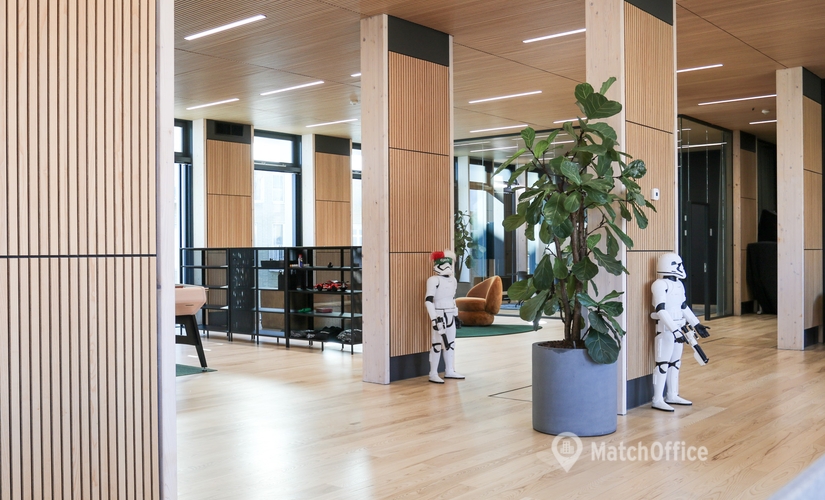
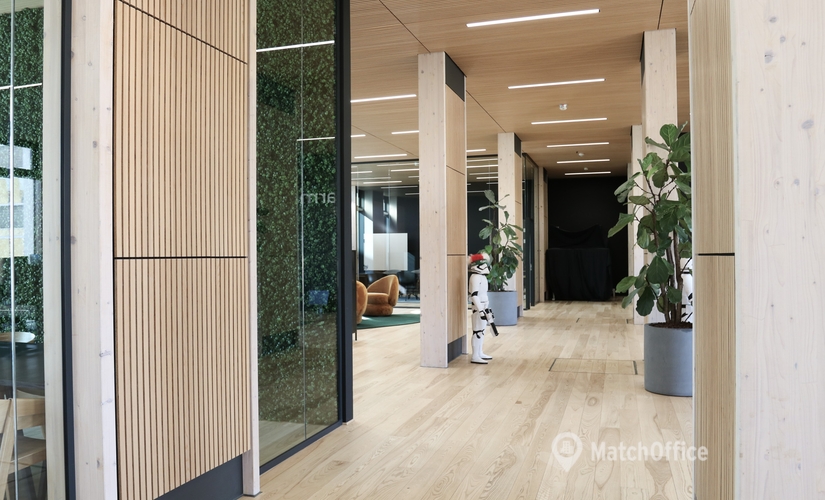
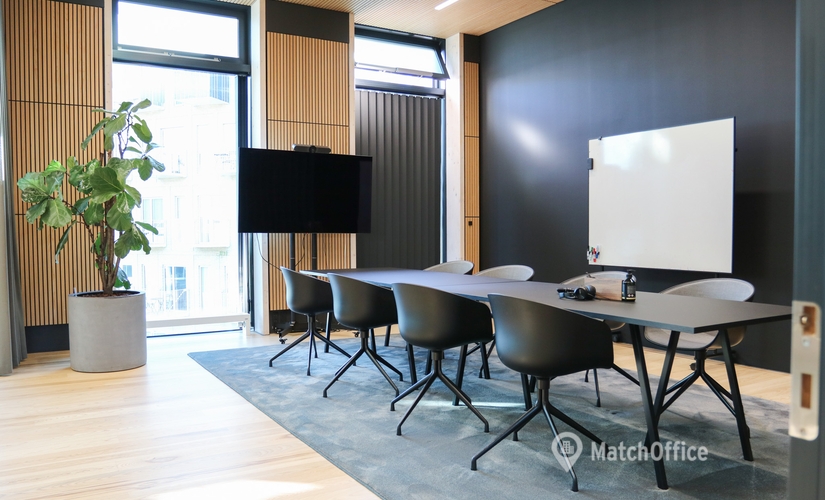
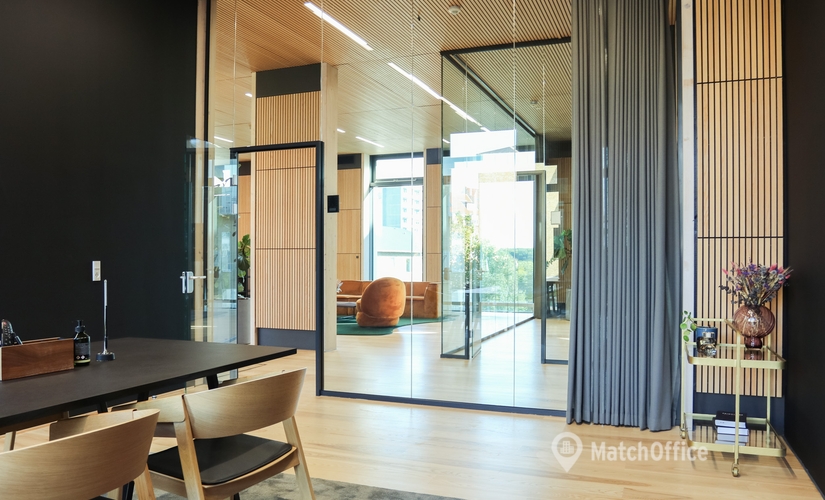
Office for rent on Dalgas Avenue 2F, 2. sal, 8000 Aarhus C
Modern office space with private roof terrace
On Dalgas Avenue in the attractive Frederiksbjerg area, Byggeselskab Mogens de Linde now present a newly modern and completely renovated office. The extraordinary surroundings of the lease are located on the 2nd floor - the top floor of the property, where the new tenant can look forward to enjoying lunch from their own covered roof terrace. The floor on which the lease is located was built in 2019, as an extension to the existing property. The property is the former Engineering College, which has since been converted for commercial use. Today, the building houses Pure Gym and Aarhus Osteopati as neighboring tenants.
The area
With only a 10-minute walk to Aarhus Central Station and Jægergårdsgade, the lease is centrally located in the city center, surrounded by residential areas, retail areas, café environments and the city's largest shopping center Bruuns Galleri. Every Wednesday and Saturday, Denmark's perhaps most "lively" market days are held just 400 meters from the premises, where Ingerslev Boulevard is transformed into a gentle stream of shoppers in the middle of the green market. The premises are easily accessible by car, bicycle or on foot from Harald Jensens Plads, Banegården and Marselis Boulevard as well as Dalgas Avenue. Easy to access by public transport.
The property
The property was originally built in 1963 as a teaching building for the Aarhus College of Engineering. The floor separation is made as a concrete deck. The roof construction is made as a saddle roof. The gutters and downspouts are made of zinc. The building is a characteristic Aarhus teaching building in the style of the construction at Aarhus University. In the period 2017-2019, a new roof was added where the facade is made with clear glass and white enamel glass, respectively, which gives a light facade expression and extends the vertical lines of the building.
The lease
This is a unique renovated lease of a total of 480 m², made with acoustically absorbing ash moldings on the walls and ceilings. The floors are covered with solid ash planks and the ceiling has integrated light strips with backlighting. The lease's window sections extend 3.5 meters in height, thereby letting in a lot of daylight. To the south, the windows are made of dynamic glass, which is automatically regulated as a result of the light level outside. The lease is equipped with ventilation with cooling. The lease is entered via the property's shared staircase or elevator. Inside, the lease is furnished with a large office environment, two meeting rooms, a kitchenette with a lunch room, toilets with a shower and a storage/printing room. From the kitchenette there is access to a private covered roof terrace, from which lunch and coffee breaks can be enjoyed. Parking spaces can be rented.
Contact information



Facts & Facilities
Distance to surroundings
Parking nearby
Facilities
Economy
Annual prices per m²
Annual prices
Similar office leases
Have you not found the desired location?
Create a Search Agent and be notified of new locations first.
Frequently asked questions about offices in Dalgas Avenue 2F, 2. sal, 8000 Aarhus C
Looks like page with the favourite leases is full. Please remove irrelevant leases from the page to add new ones.
Looks like page with the favourite leases is full. Please remove irrelevant leases from the page to add new ones.
Looks like page with the favourite leases is full. Please remove irrelevant leases from the page to add new ones.
Looks like page with the favourite leases is full. Please remove irrelevant leases from the page to add new ones.
