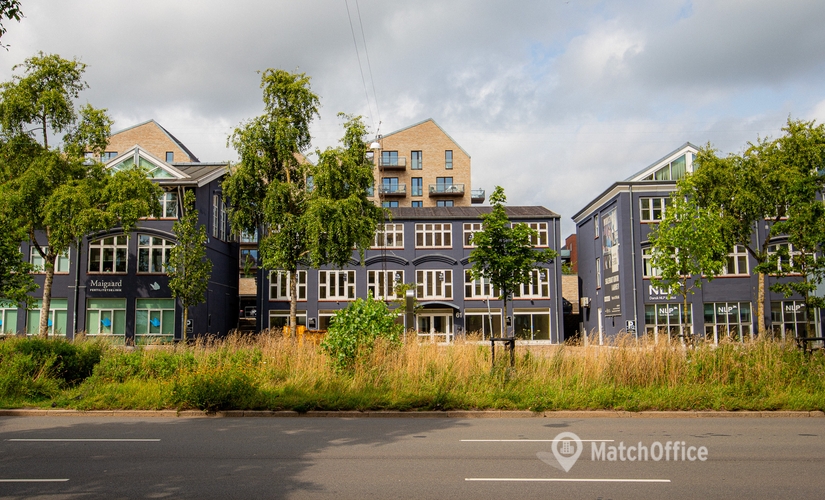
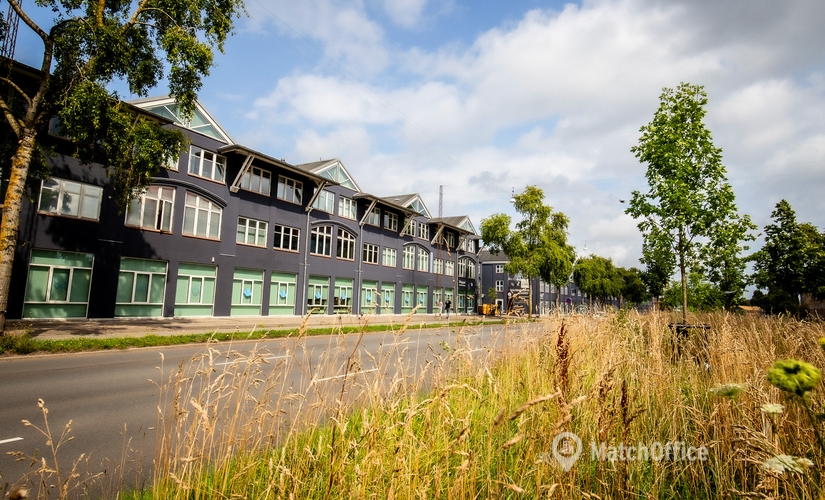
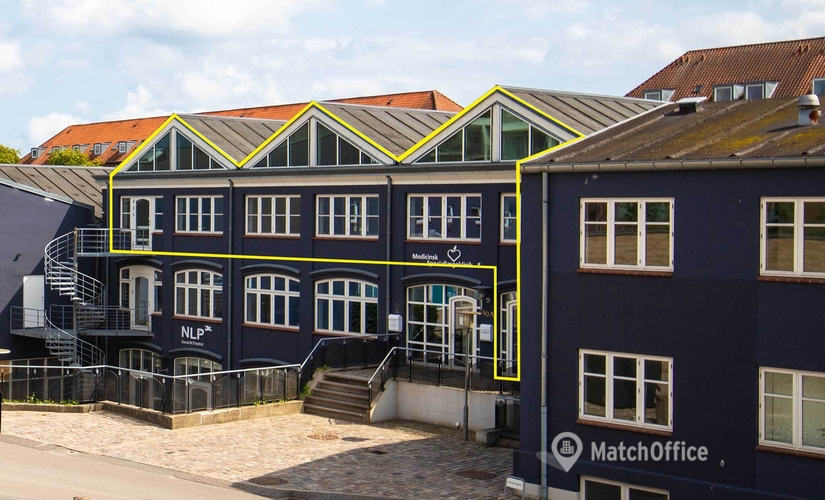
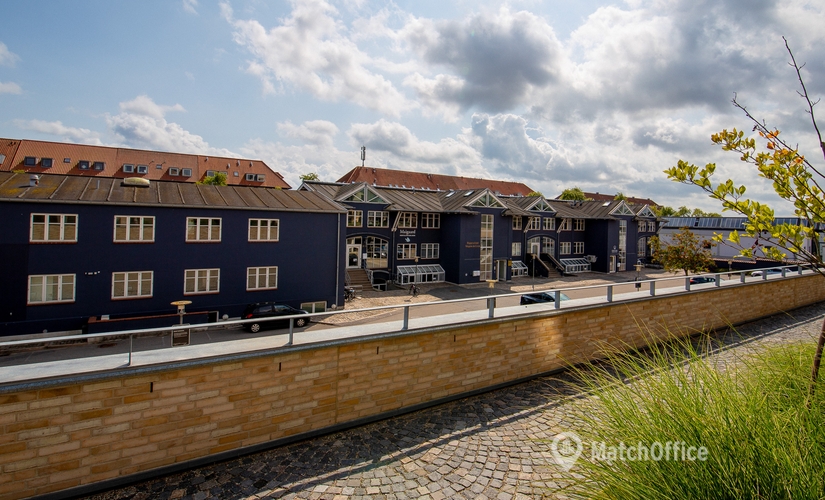
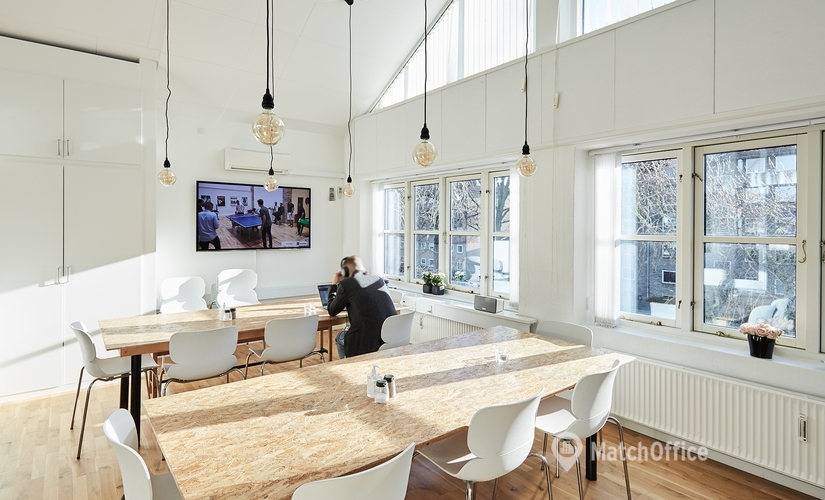
Office for rent on Jens Baggesens Vej 90A, 1-2. sal, 8200 Aarhus N
100% free and noncommittal
100% free and noncommittal
Charming office with high ceilings in Ringgade Centert
Byggeselskab Mogens de Linde can now present a charming and high-ceilinged office lease in Ringgade Centret located on Jens Baggesens Vej, Aarhus N. Ringgade Centret is a collection of buildings that previously served as a production hall and administration for the United Dairies in the years 1955-1958. Today, milk is no longer produced at the address, but the buildings are instead home to a wide range of other types of businesses, such as a chiropractic clinic, specialist medical practice, fitness and other liberal professions
Area
Ringgade Centret is very centrally located on Aarhus' busiest thoroughfare, Vestre Ringgade, which forms part of the central inner ring road system around Aarhus city centre. More than 30,000 cars pass Ringgade Centret daily. The property is located in a business and culturally oriented urban area that houses businesses, Storcenter Nord, Aarhus University, the Danish School of Economics and the Research Park in addition to private residences. Parking spaces can be rented for the lease, all with access from Jens Baggesens Vej and Hangøvej. The lease is a short distance from the city center and easy access to all exit roads and highways, as well as city bus connections and light rail within walking distance.
The property
Ringgade Centret is built as five different building sections, all located in the facade line towards Ringgaden. Architecturally, they appear as a harmonious whole with the same facade color. The buildings are built in good Danish bricks, and the construction is also carried out using healthy, natural materials. Parking areas are located along the other facade of the buildings towards Jens Baggesens Vej, where a brand new underground parking garage and residential lease are currently being built.
The lease
With a presentable entrance, new tenants are welcomed into the 360 m² high-ceilinged office lease, where, among other things, an old charming window and recycled timber help to decorate the surroundings. The lease is divided into two floors, 73 m² and 287 m² on the upper level. Inside, the lease offers several offices of various sizes, meeting rooms, kitchenettes and toilet facilities. Common to all are solid oak floors, a fantastic ceiling height and large windows that ensure natural light.
The lease will be taken over newly renovated after further agreement.
Contact information



Facts & Facilities
Distance to surroundings
Facilities
Suitable for
Basic
Office Features
Economy
Annual prices per m²
Annual prices
Similar office leases
Have you not found the desired location?
Create a Search Agent and be notified of new locations first.
Frequently asked questions about offices in Jens Baggesens Vej 90A, 1-2. sal, 8200 Aarhus N
Looks like page with the favourite leases is full. Please remove irrelevant leases from the page to add new ones.
Looks like page with the favourite leases is full. Please remove irrelevant leases from the page to add new ones.
Looks like page with the favourite leases is full. Please remove irrelevant leases from the page to add new ones.
Looks like page with the favourite leases is full. Please remove irrelevant leases from the page to add new ones.
Looks like page with the favourite leases is full. Please remove irrelevant leases from the page to add new ones.
Looks like page with the favourite leases is full. Please remove irrelevant leases from the page to add new ones.
Looks like page with the favourite leases is full. Please remove irrelevant leases from the page to add new ones.
