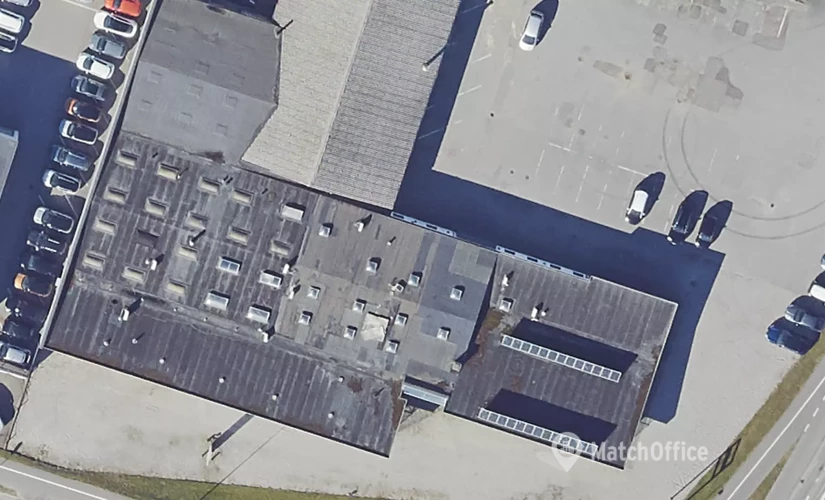
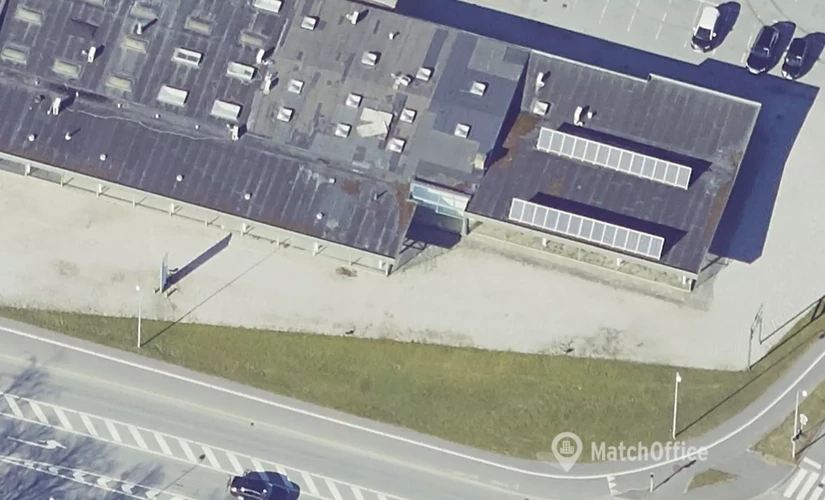
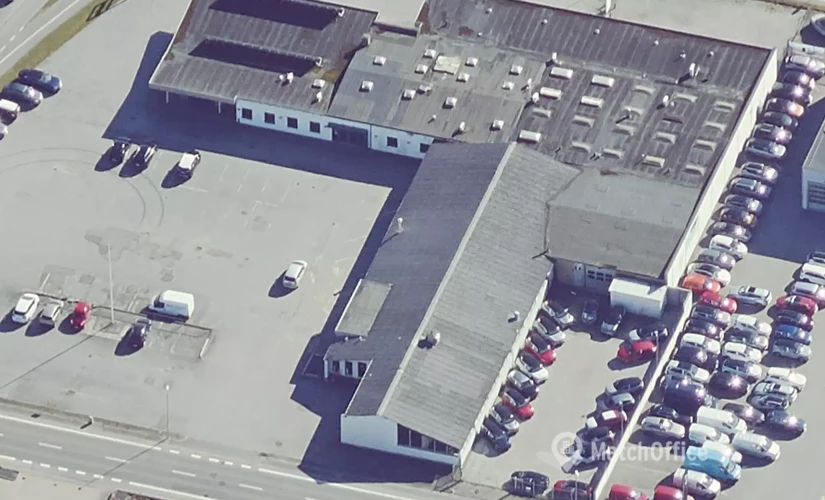
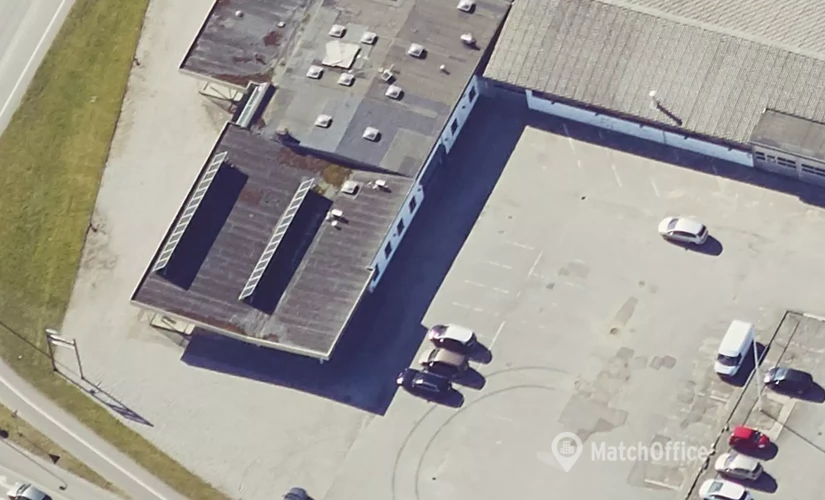
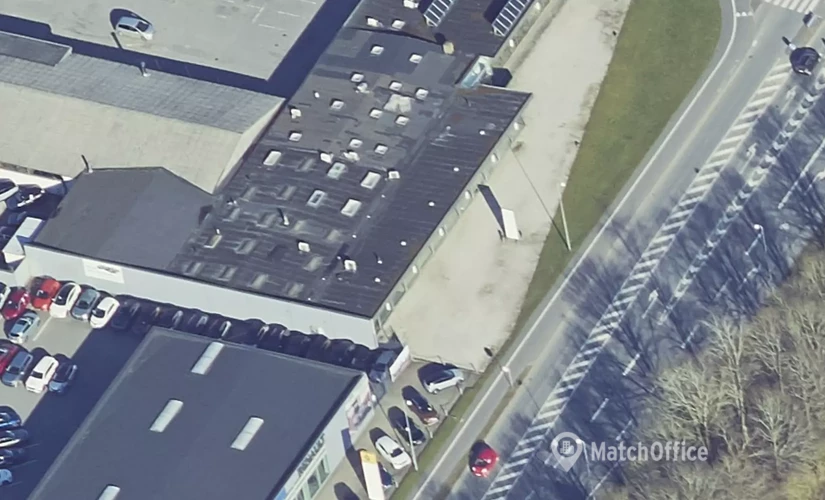
Unverified ads
We do what is possible to have all available leases at MatchOffice. We can’t guarantee that the information about this lease is correct. This is due to, that the provider is not a paying customer at MatchOffice. This is why no pictures are shown. Read more
Office for rent on Stagehoejvej 1, 8600 Silkeborg
Stagehøjvej 1 - 8600 Silkeborg - Office space for rent at 6811 sqm - See more information on Ejendomstorvet
Rental space from 450 - 6,800 sqm. Can be customized to tenant's specific needs and preferences.
With the best location in the center of Silkeborg, STAGEHØJ is expected to be ready for occupancy in 2025. STAGEHØJ is designed as a dynamic multi-purpose building for discerning office businesses that want to make a climate-friendly impact and offer their employees the best conditions to thrive and develop in inspiring surroundings.
STAGEHØJ is not just an office building, but also a sculptural monument and gateway to downtown Silkeborg. In every thought and detail, the architect in collaboration with the developer has sought to create a construction expression that lives up to the prominent corner location at the intersection around the business corridor, Silkeborg's inner ring road, Jysk Park, and the highway access to Aarhus.
At the same time, Silkeborg's green profile as Denmark's Outdoor Capital is incorporated into sustainability and outdoor areas that allow nature to come right up to the building, where a bridge to the main entrance creates an illusion of a small forest lake in the coniferous forest.
The property will be DGNB Gold certified, of course, and the flexible layout minimizes wasted space, optimizes net areas, and thereby reduces your company's rental and operating expenses.
Rental spaces are offered on whole, half, or multiple floors from approximately 450 sqm up to a total of 6,800 sqm, with opportunities to create exciting work environments with space-creating elements and flexible layouts for both smaller individual offices, open-plan offices, and meeting rooms. In collaboration with the property's architect, you have the opportunity to customize the layout according to your company's wishes and specific needs, including any special requirements for clinics.
The building's design is based on an H-shaped structure and will be constructed in 3 and 5 floors respectively, with a shared elevator, a shared foyer with a lounge, and the possibility of establishing shared meeting rooms according to further layout. Furthermore, a sun-facing shared rooftop terrace will be created as a recreational and stress-relieving oasis with a view over the city. The property's facade will be made of patterned brickwork and glass partitions, giving a presentable and solid impression.
The property is expected to be ready for occupancy in 2025 with rental levels ranging from DKK 1,300 - 1,550 per sqm + operating costs including standard office furnishings. Possibility to supplement with special requests for an additional fee. Contact Nordicals for more information and rental rates for your desired location in the property.
Area and parking:
STAGEHØJ is optimally located on the edge between the new business corridor along the highway and the inner ring road that marks the beginning of downtown Silkeborg. The location is also a hub for the northern access road, Nørreskov Bakke, and the eastern highway access to and from Aarhus, making accessibility by car as good as it gets.
A total of 137 parking spaces will be provided for the property's users and guests. At the same time, the location is within cycling distance of the city's largest residential areas and has several bus lines right at the doorstep.
The area with the new business corridor is undergoing significant development, including Silkeborg Business Park, Jysk Park, and Jysk Arena as the closest neighbors, as well as several exciting projects underway. Overall, the location is right in the heart of Silkeborg's development, especially towards the north and east.
Outdoor areas:
Landscaped outdoor areas and the tree-lined avenue along the parking lot reflect Silkeborg's green profile, and the central main entrance is highlighted by a pedestrian bridge over a small lake with vegetation inspired by Silkeborg's unique nature - thus bringing nature right into the building and becoming characteristic of the construction.
Parking facilities:
137 parking spaces including 4 disabled parking spaces, as well as on-ground bicycle parking for 30-40 bicycles.
Takeover:
Delivered newly constructed, freshly painted, and newly furnished for office/clinic use.
Flexible layout to be agreed upon. Standard included in the rent.
Possibility for customizations by agreement and potential additional rent.
The property is expected to be ready for occupancy in 2025.
Disclaimer:
All prices are subject to change until final project planning and lease agreement.
Facts & Facilities
Distance to surroundings
Facilities
Basic
Room Types
Location
Stagehøjvej 1, 8600 Silkeborg
Silkeborgmotorvejen runs near the office, which is quite an advantage with today's business heavily dependent on people's mobility. Take care of your team's mental health by reducing the time they spend commuting as the office is located nor far from Nørreskov Bakke. Park lies not far from the office - a perfect spot for discussing ideas and projects. Standing in proximity to kvadrat, the office building adds to the architectural ensemble of one of the city's most beautiful districts. The office is located in a picturesque site, 358 m from flod. Designated for success, the office is located near Silkeborgmotorvejen to ensure the velocity and comfort of your teams' urban movement. Park that finds itself close to the office brings the subtle touch of natural equanimity amid the concrete jungle of the city. Located not far from kvadrat, the office is a part of the city's main commercial district. With flod running in just 358 m, this office is undoubtedly an exceptional piece of commercial real estate.

Have you not found the desired location?
Create a Search Agent and be notified of new locations first.