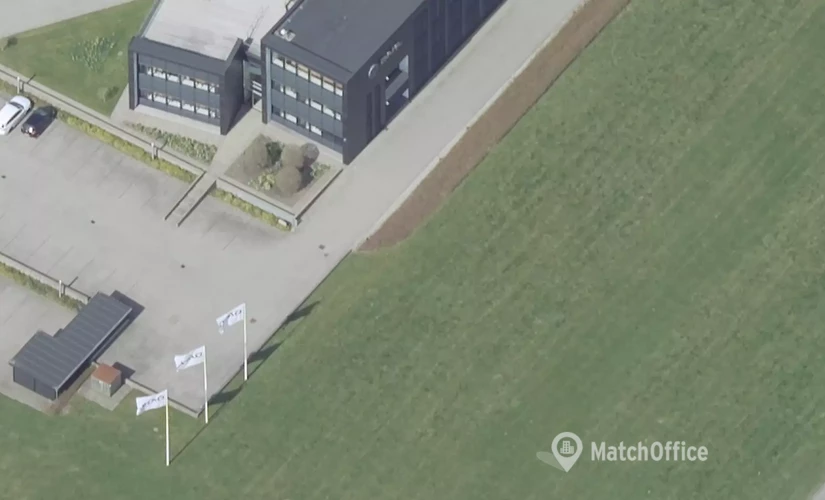
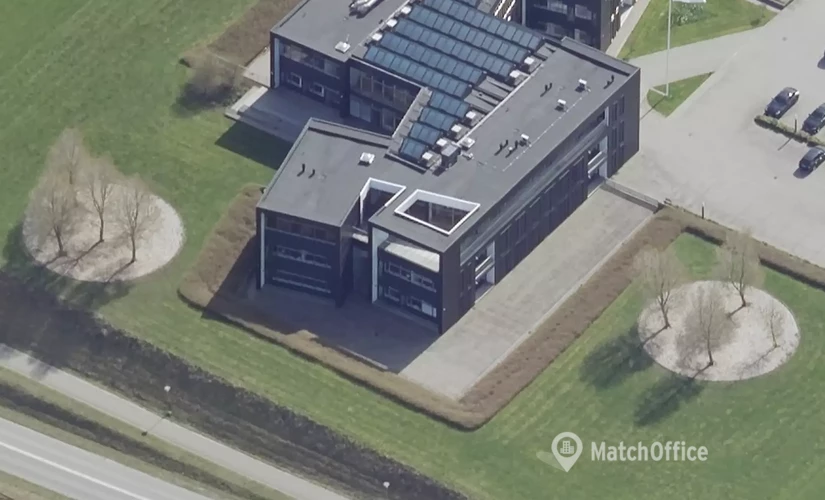
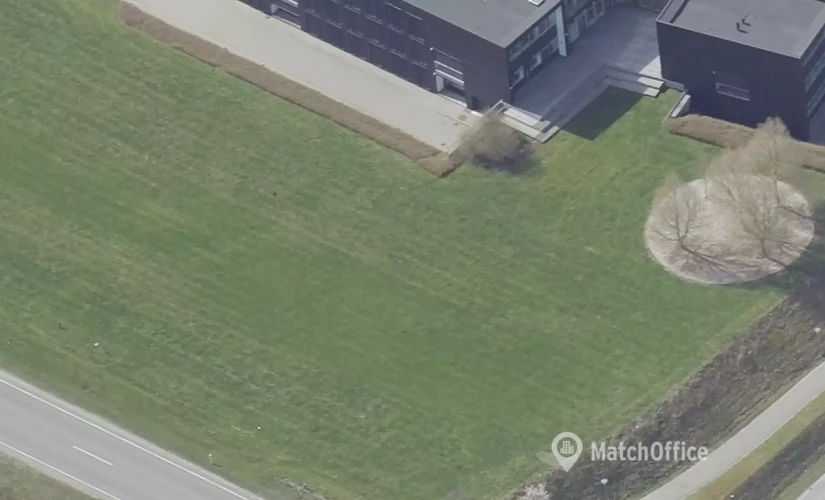
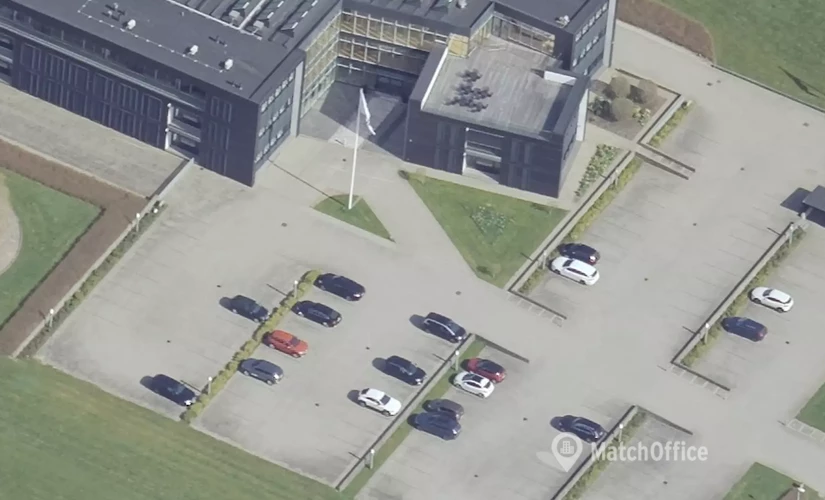
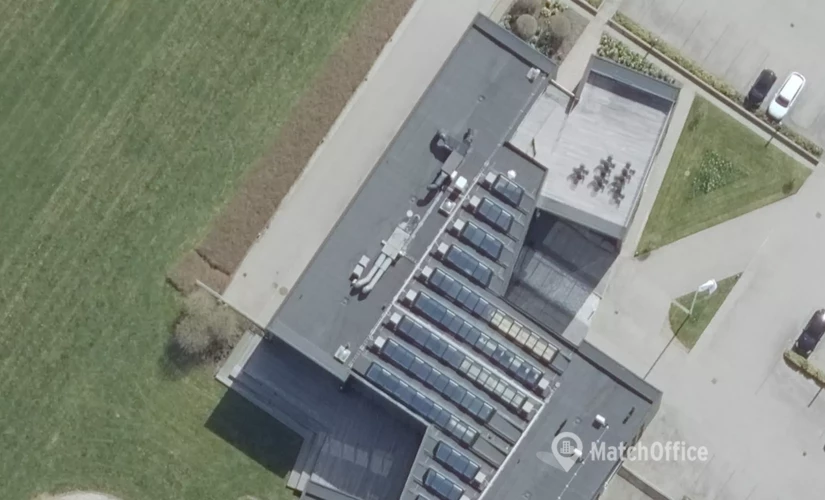
Unverified ads
We do what is possible to have all available leases at MatchOffice. We can’t guarantee that the information about this lease is correct. This is due to, that the provider is not a paying customer at MatchOffice. This is why no pictures are shown. Read more
Office for rent on Lundborgvej 18, 8800 Viborg
100% free and noncommittal
100% free and noncommittal
Become a tenant in Viborg's finest and award-winning eco-friendly office building
Become a tenant in Viborg's finest and award-winning environmentally friendly office building with a facade facing Vestre Ringvej.
Additionally, there is easy access and ample free parking right next to the building. Also, a short distance to the main road network and a few minutes' drive to Viborg C.
The property is home to DAHL Law Firm, which will remain in the building as a tenant.
There is the possibility to rent premises from 554 m² up to approximately 2,099 m² and possibly additional space by further agreement. The premises can also be combined by further agreement.
The premises are suitable for sectors such as finance, insurance, auditing, IT companies, etc.
In addition to the premises, there are shared facilities such as a common reception area, canteen, gym, meeting rooms, and rooftop terraces.
Access to the building is through a large and very presentable reception/hall, from where there is both staircase and elevator access to the various floors.
The premises are mainly divided into individual offices, but these can easily be combined into open-plan offices according to the tenant's needs. There is an elevator in the building.
Energy label: A2010
Premises 1st floor, left: 554 m²
Premises 2nd floor, right: 759 m²
Premises 1st floor, left: 820 m²
Premises 1st floor, right: 796 m²
Premises 2nd floor, left: 725 m²
Printer room, storage, and archive of 176 m² can be rented as needed.
Furthermore, the property can be divided into 2 units of 2,099 m² and 1,555 m² respectively, where the 2nd floor with the meeting rooms is shared between the two leases.
Premises 5 is located on the 2nd floor and includes a hallway with access to 6 large office/meeting/conference rooms that can be converted according to the tenant's wishes and needs. Additionally, a tea kitchen, toilets, and a technical room. The area of the premises is 439 m² plus a share of the common canteen and gym of 95 m² and a share of other common areas of 191 m².
Facts & Facilities
Distance to surroundings
Facilities
Economy
Annual operational fees for this office start at 250 DKK per sq. m. Viborg is a place where companies come for a reason and, namely, to experience the benefits of its developed infrastructure. 725.0 sq. m. is the area the office covers. You can get more information about this office at Lundborgvej 18, in Viborg, 8800, directly from the landlord by filling in the form on our website. The landlord will gladly answer any questions you might still have left. Just fill in the form on our website and get the information requested.
Annual prices per m²
Annual prices
Location
Lundborgvej 18, 8800 Viborg
Bananparken lies not far from the office - a perfect spot for discussing ideas and projects. sø situated 681 m away crowns the process of forming a unique image of the district. Vestre Ringvej stretches right beside the building, rendering your office accessible to anyone willing to visit.

Similar office leases
Have you not found the desired location?
Create a Search Agent and be notified of new locations first.
Frequently asked questions about offices in Lundborgvej 18, 8800 Viborg
Looks like page with the favourite leases is full. Please remove irrelevant leases from the page to add new ones.
Looks like page with the favourite leases is full. Please remove irrelevant leases from the page to add new ones.
Looks like page with the favourite leases is full. Please remove irrelevant leases from the page to add new ones.
Looks like page with the favourite leases is full. Please remove irrelevant leases from the page to add new ones.
Looks like page with the favourite leases is full. Please remove irrelevant leases from the page to add new ones.
Looks like page with the favourite leases is full. Please remove irrelevant leases from the page to add new ones.