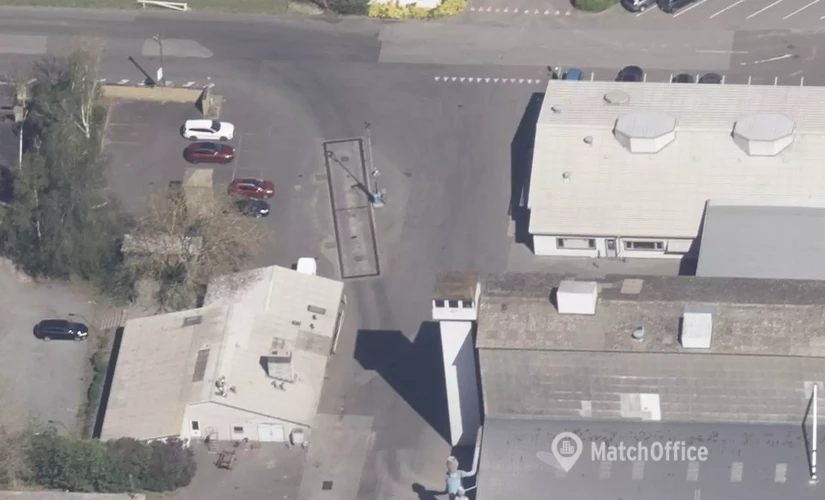
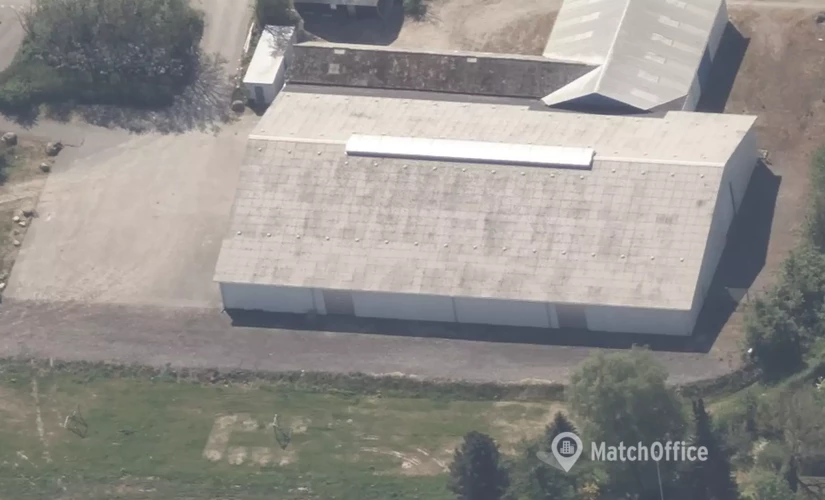
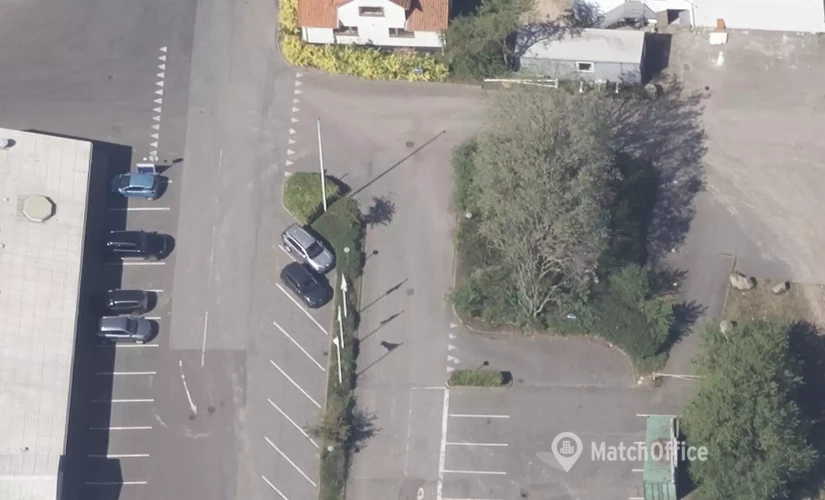
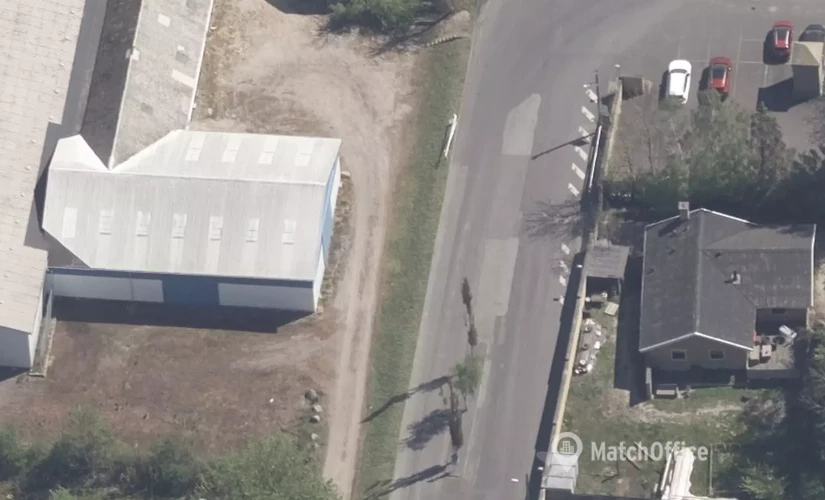
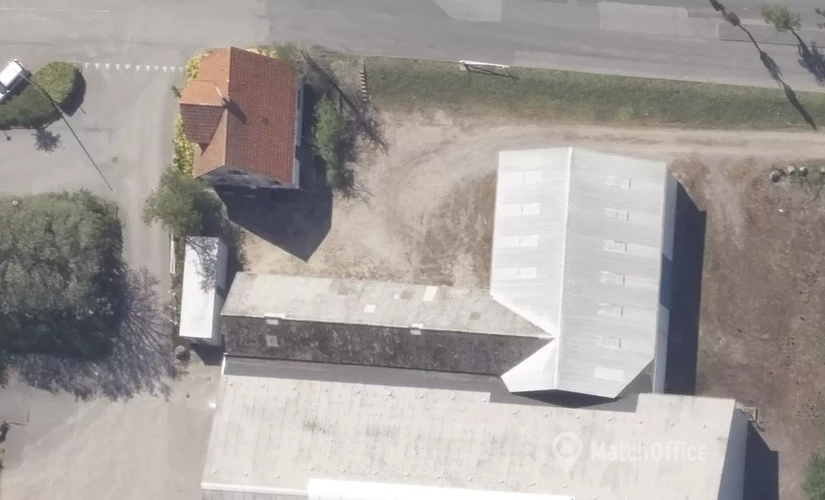
Unverified ads
We do what is possible to have all available leases at MatchOffice. We can’t guarantee that the information about this lease is correct. This is due to, that the provider is not a paying customer at MatchOffice. This is why no pictures are shown. Read more
Industrial/logistics for rent on Bygaden 15, 4050 Skibby
100% free and noncommittal
100% free and noncommittal
•Approx. 1,200 m² insulated warehouse •Large asphalt area for loading and unloading •Space for container storage •Good access conditions
This well-maintained hall, built in 2007, has a total area of 1,184 m² and a ridge height of 7.6 meters. The hall appears functional and modern with two electric doors located centrally in each gable, providing optimal accessibility and flexibility for the loading and unloading of goods. Both gables are also equipped with doors, ensuring easy access from multiple sides.
Inside the hall, there are both water and electricity supply, as well as natural daylight and fire ventilation in the ridge, creating good and safe working conditions. Outside, there is a spacious loading area to the east measuring 25 x 30 meters, paved with asphalt, providing good access and unloading conditions for trucks and other vehicles.
In front of the hall, there is ample space for placing containers or material storage. The large green area north of the hall can potentially be utilized with prior agreement with the landlord. There are also good parking options for staff/customers in front of the hall.
Additionally, there is a 270 m² uninsulated half-roof to the north and a 25 m² container containing a bathroom, toilet, and office. The landlord is open to minor modifications and adjustments to the lease so that it can be tailored to the tenant's specific needs. The hall is located in an active commercial area where there are already two larger companies - Brdr. Ewers, dealing with grain and feed, and Davidsen A/S, operating a large timber trade. This ensures a dynamic business environment with good neighborly relations and potential collaboration opportunities.
Facts & Facilities
Distance to surroundings
Facilities
Economy
This warehouse rental at Bygaden 15 in Skibby, 4050 is financially attractive to tenants. Monthly fees start from 29922,75 DKK, and are average for the city. The annual price per square metre in this warehouse is set at 297 DKK, which, in comparison with the other options around, is average. A warehouse in Skibby diversifies a company's supply chain options in every single direction. As a potential tenant, you can get all the relevant information about this warehouse on Bygaden 15, in Skibby, 4050, by filling in the form. Use the online form service to enquire about this warehousing option, by contacting the landlord directly.
Annual prices per m²
Annual prices
Location
Bygaden 15, 4050 Skibby
Renting this warehouse, you get yourself a chance to enjoy the beauty of sø situated only 340 m away.

Similar industrial and warehouse leases
Have you not found the desired location?
Create a Search Agent and be notified of new locations first.
Frequently asked questions about warehouses in Bygaden 15, 4050 Skibby
Looks like page with the favourite leases is full. Please remove irrelevant leases from the page to add new ones.
Looks like page with the favourite leases is full. Please remove irrelevant leases from the page to add new ones.
Looks like page with the favourite leases is full. Please remove irrelevant leases from the page to add new ones.
Looks like page with the favourite leases is full. Please remove irrelevant leases from the page to add new ones.
Looks like page with the favourite leases is full. Please remove irrelevant leases from the page to add new ones.
Looks like page with the favourite leases is full. Please remove irrelevant leases from the page to add new ones.