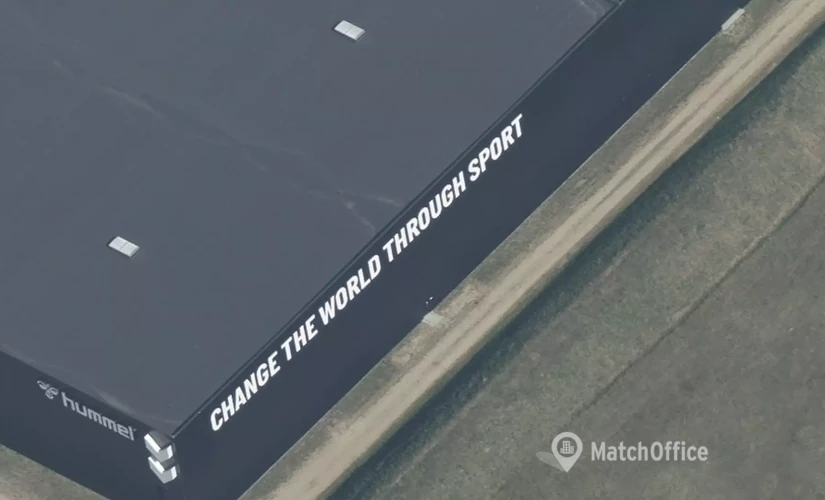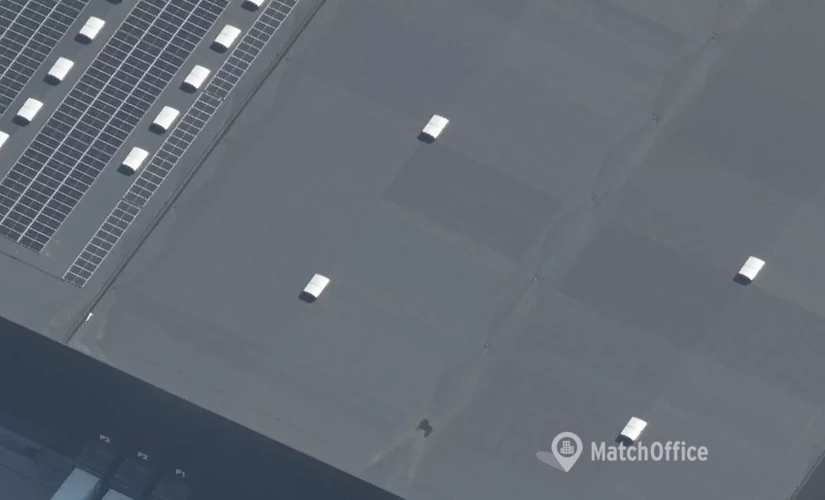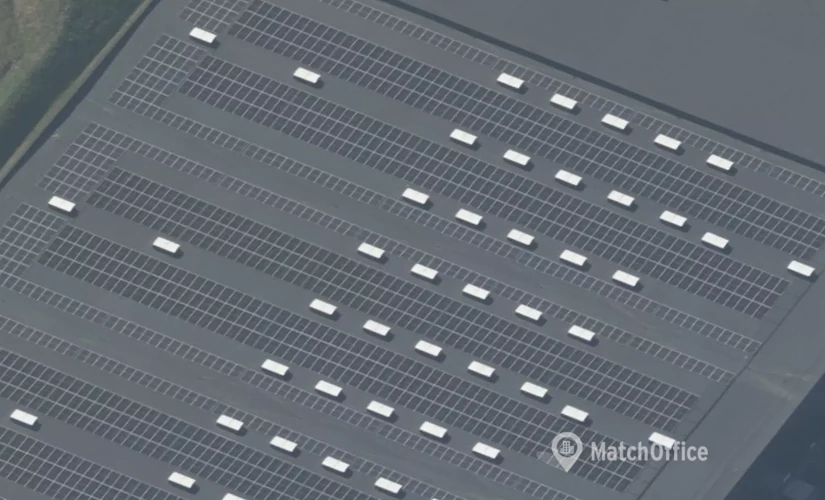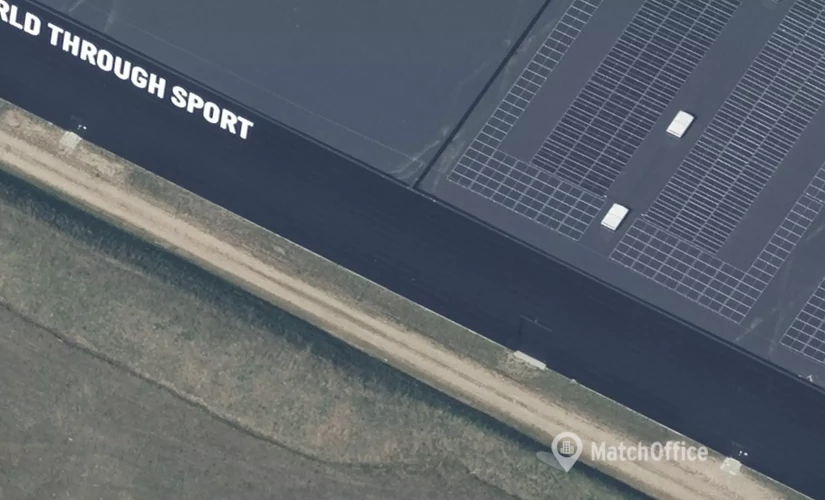



Unverified ads
We do what is possible to have all available leases at MatchOffice. We can’t guarantee that the information about this lease is correct. This is due to, that the provider is not a paying customer at MatchOffice. This is why no pictures are shown. Read more
Industrial/logistics for rent on Skandinavienvej 3, 6330 Padborg
Skandinavienvej 3 - 6330 Padborg - Warehouse & Production for rent at 30000 sqm - See more information on Ejendomstorvet
Colliers is now offering leases in a newly constructed transport and logistics center on Skandinavienvej in Padborg, with a total area of approximately 44,514 m². For each lease of approximately 4,700 m² of warehouse space, corresponding office facilities of approximately 480 m² will be built on two floors. There will also be the possibility to customize the warehouse and office areas according to the tenant's wishes.
The property is being built as a state-of-the-art warehouse and logistics property with a focus on sustainability/ESG. This includes the installation of solar panels on the roof and heat pumps for heating the premises. The interior clearance height in the warehouse will be a minimum of 12.5 meters.
Each warehouse unit will have its own solar panel system tailored to the tenant's individual needs. In this regard, the tenant will have to buy into a limited company (ApS) that owns the solar panel system, with an expected ownership share of approximately 10%. This will allow the tenant to use the electricity directly from the solar panel system at a predetermined price per kWh.
As a starting point, there will be four gates with dock ramps per warehouse module, but there will be the possibility to expand the number of gates by agreement.
ESG - silver certification includes, among other things:
- Solar panels
- Heat pumps
- White roof membrane
- Energy-efficient building that reuses rainwater in toilets
- Natural daylight for employees in the warehouse and office
- Showers for drivers
- Intelligent lighting control
- Electric chargers for bicycles and cars
- Bicycle shelter
The outdoor areas will be designated as access and maneuvering areas for trucks, as well as parking areas for tenants' employees. The entire site will be fenced, and access will be through two large electric roller gates. The buildings will be energy certified as construction progresses.
Expected area: approximately 44,514 m²
Facade directly facing E45
8 halls - each lease is approximately 4,700 m² + office
Possibility for flexible layout
Sustainability/ESG (silver certification)
Interior clearance height approximately 12.5 meters - fully sprinklered
Construction start Q3/Q4 2023
Annual rent - warehouse/office: 475 DKK/825 DKK per m² excluding operating costs.
Facts & Facilities
A shower facility in the warehouse is rather a necessity than a wish. This venue features it. Parking is convenient, as the parking lot is adjusted to this warehousing facility.
Distance to surroundings
Facilities
Basic
Office Features
Location
Skandinavienvej 3, 6330 Padborg
The warehouse at Skandinavienvej 3 is your logistical hub some 1841 m away from the city centre. With the population of 241, Fårhus puts itself on the map as a crucial regional logistical hub. The warehouse stands near Sønderjyske Motorvej, and this is a logistical dream coming true with no need for explanation. Your customers, loading and unloading their lorries, will be left with an unforgettable impression of the sø located 975 m from the warehouse.

Have you not found the desired location?
Create a Search Agent and be notified of new locations first.