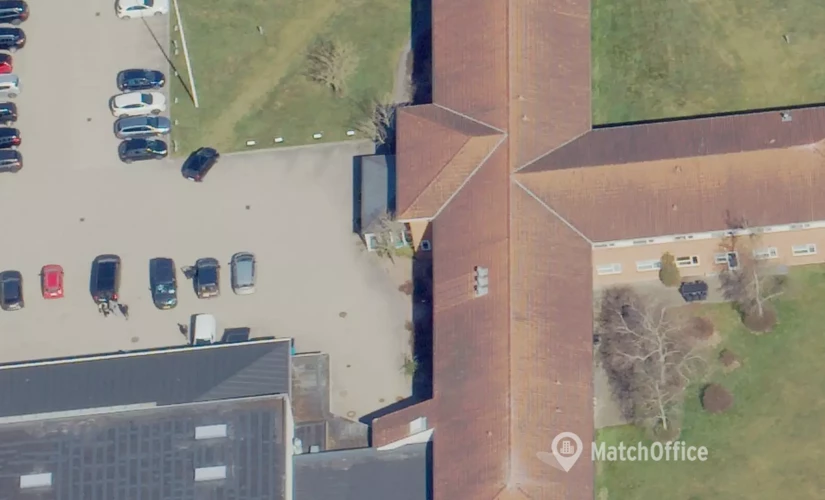
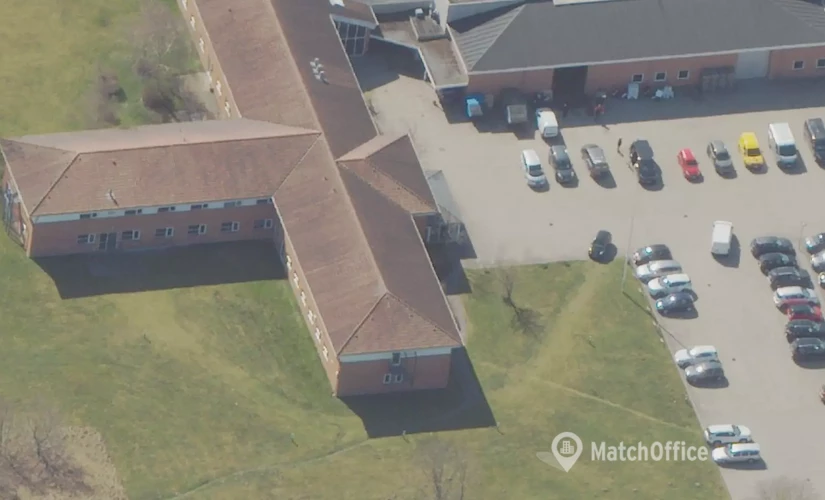
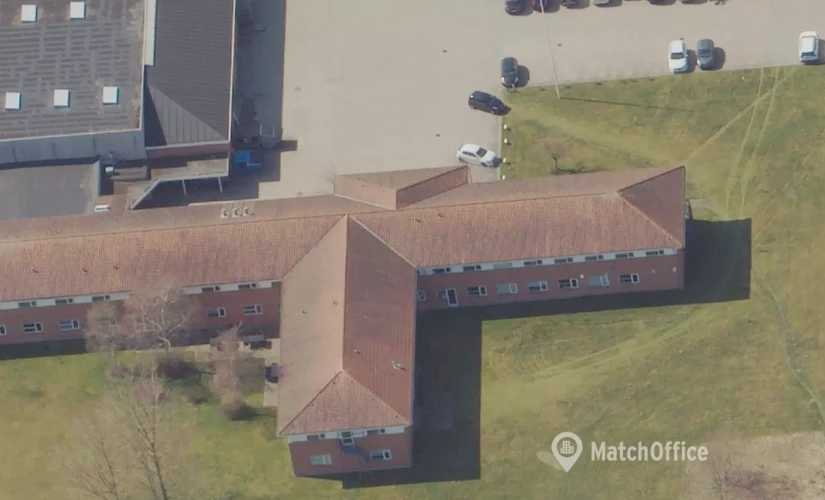
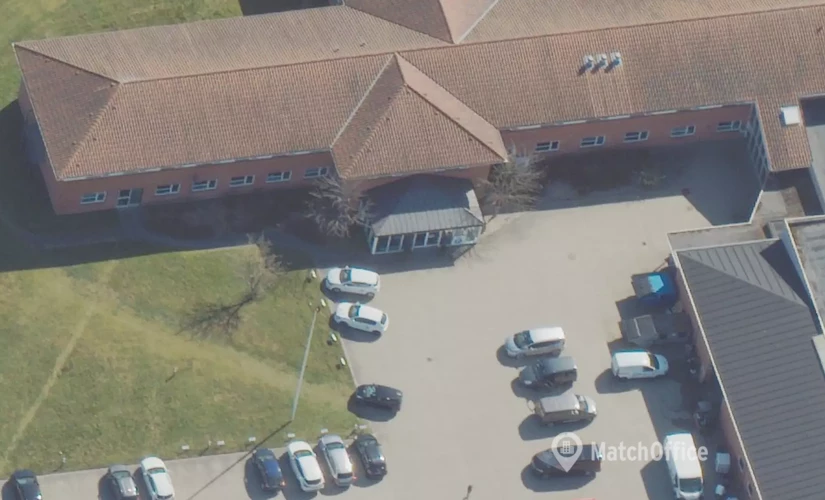
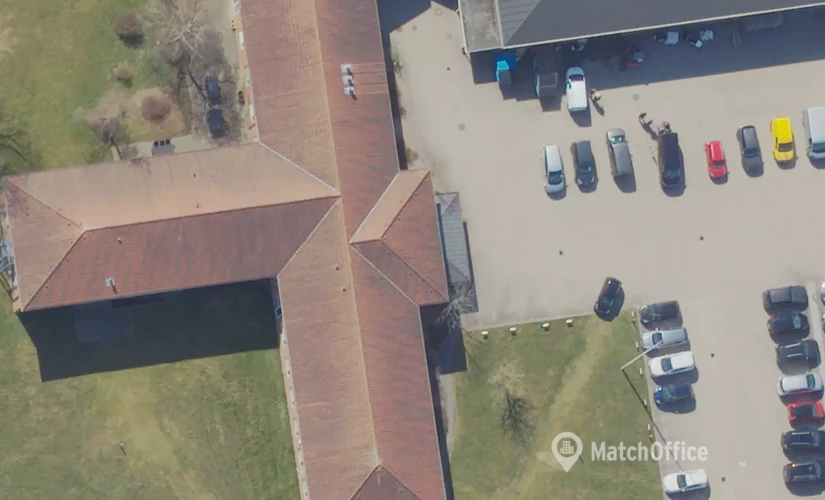
Unverified ads
We do what is possible to have all available leases at MatchOffice. We can’t guarantee that the information about this lease is correct. This is due to, that the provider is not a paying customer at MatchOffice. This is why no pictures are shown. Read more
Industrial/logistics for rent on Gemsevej 7, 7800 Skive
Gemsevej 7 - 7800 Skive - Warehouse & Production for rent at 5310 sqm - See more information on Ejendomstorvet
Larger office building with a prominent location facing Sønder Boulevard, which is Skive's southern main entrance road.
The office building is constructed on 2 floors plus a basement totaling 398 m2. The roof is a pitched roof with full hip covered with red clay tiles.
The production/warehouse building is constructed with a column/beam structure with exterior walls made of concrete elements. The roof is a built-up (flat roof) covered with roofing felt.
Lease situation: a part of the 1st floor in the office building (approx. 600 m2) is rented out. Current annual rental income.
Layout: the office building is designed with a glass entrance area leading to a reception office, which provides access to the building's 3 wings consisting of both individual offices and open-plan offices, meeting rooms, cafeteria, and toilet cores.
The office building has a floor area of approx. 2900 m2 with a basement of 398 m2. The building is divided into 3 wings - north, south, and east wings on both ground floor and 1st floor. There is a combination of individual offices as well as open office environments and meeting rooms. The building offers good opportunities for division into multiple leases, as there are several cafeterias, lunchrooms/pantries, and toilet cores. Additionally, there is a 113 m2 apartment on the 1st floor.
The basement contains several archive/storage rooms, technical rooms, and an elevator from the basement to the 1st floor.
The production/warehouse building of approx. 1,900 m2 has been used for packaging and printing for Skive Folkeblad and is divided into 4 large high-ceilinged production/warehouse spaces. There is a loading ramp, former blacksmith section, toilets, and staff facilities. Personnel facilities are located on the 1st floor. Ceiling height is approx. 6 meters.
Heating: natural gas.
Ventilation/cooling: none.
Lighting: ceiling fixtures.
Ampere: The property is secured with 396-700.
Fiber optic network: yes.
Parking: approx. 70-80 parking spaces in an asphalt parking lot.
VAT: yes.
Neighbors: Egeris business area.
The property can be rented as a whole or divided, or purchased. See case 8380S.
Facts & Facilities
This warehouse boasts storage facilities, so, is a notable spot on the industrial submarket of the area. Parking is convenient, as the parking lot is adjusted to this warehousing facility.
Distance to surroundings
Facilities
Basic
Room Types
Dining Features
Office Features
Location
Gemsevej 7, 7800 Skive
The district represents a unique combination of industrial and entertainment establishments, with Cinema 4 standing 825 m from the warehouse.

Similar industrial and warehouse leases
Have you not found the desired location?
Create a Search Agent and be notified of new locations first.
Frequently asked questions about warehouses in Gemsevej 7, 7800 Skive
Looks like page with the favourite leases is full. Please remove irrelevant leases from the page to add new ones.
Looks like page with the favourite leases is full. Please remove irrelevant leases from the page to add new ones.
Looks like page with the favourite leases is full. Please remove irrelevant leases from the page to add new ones.
Looks like page with the favourite leases is full. Please remove irrelevant leases from the page to add new ones.