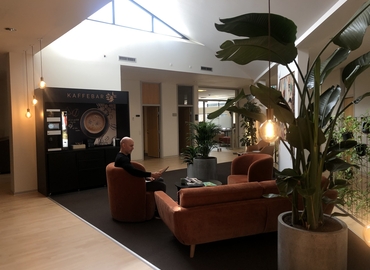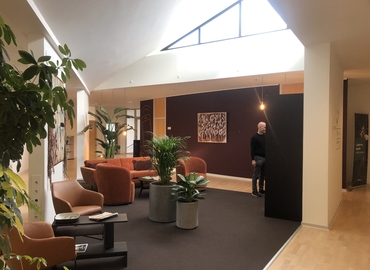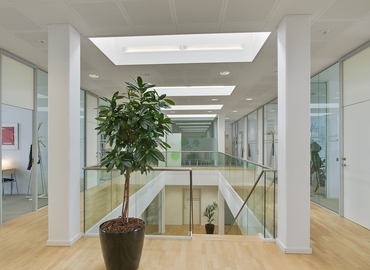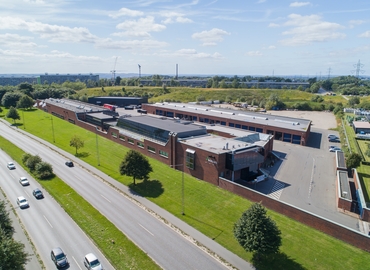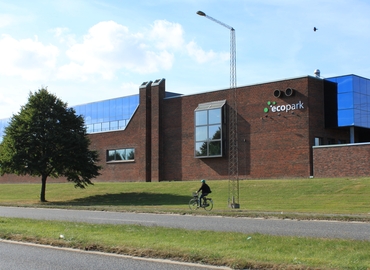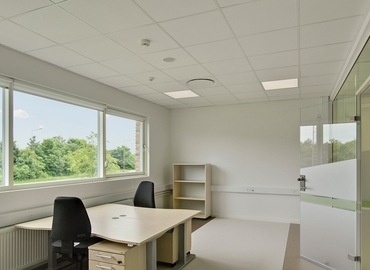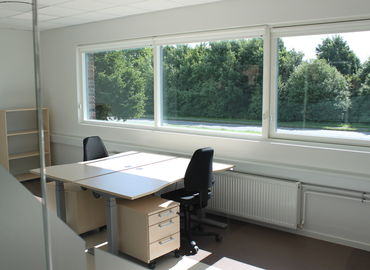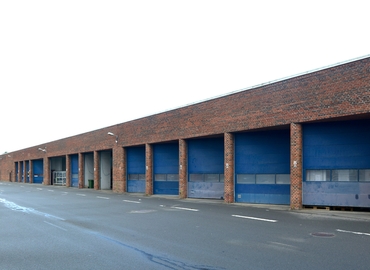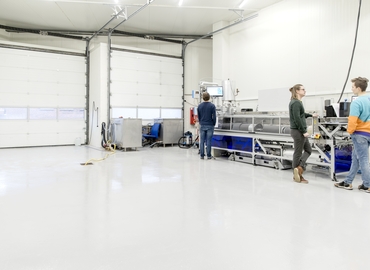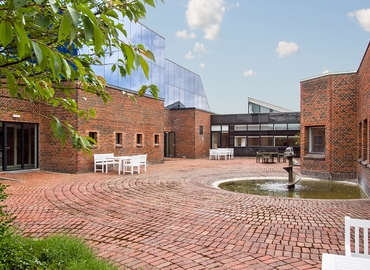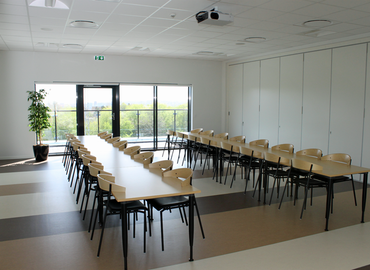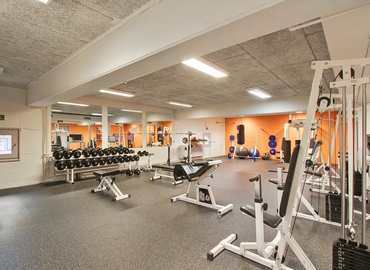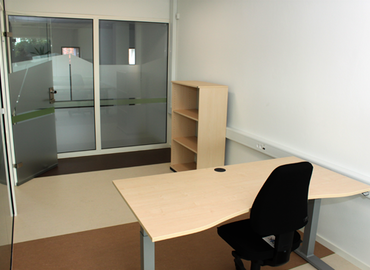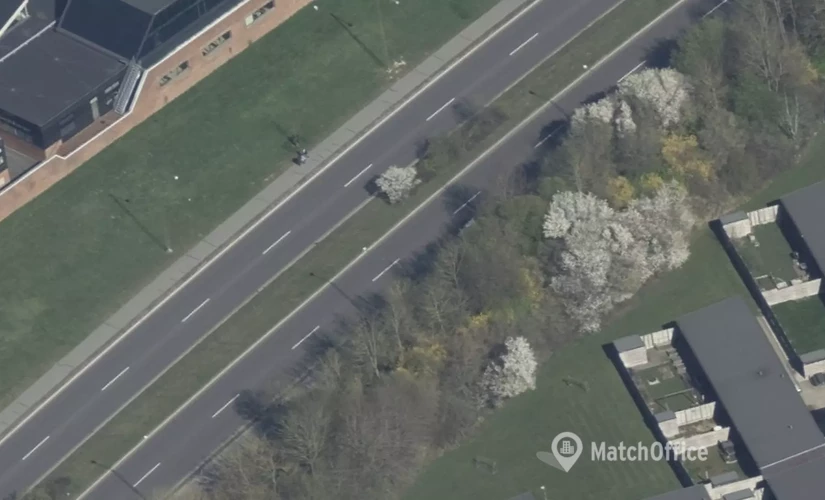
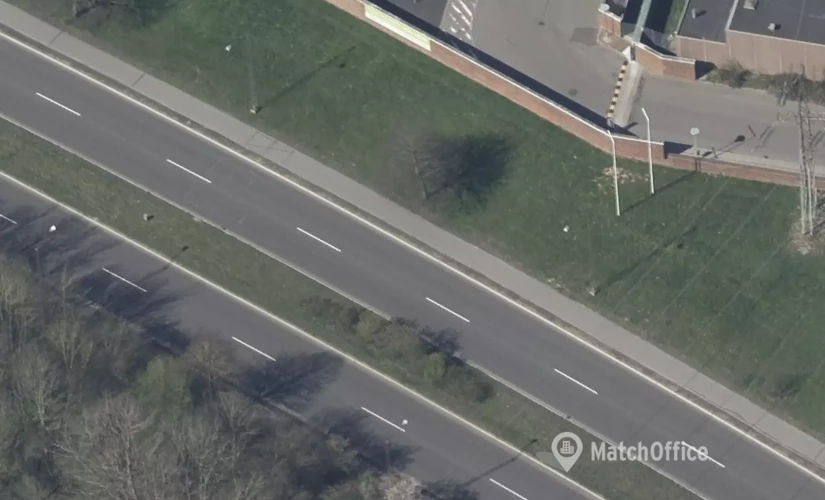
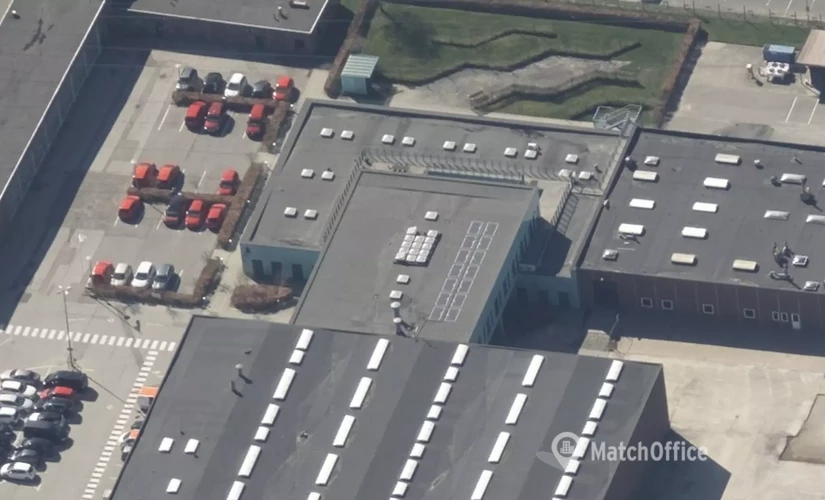
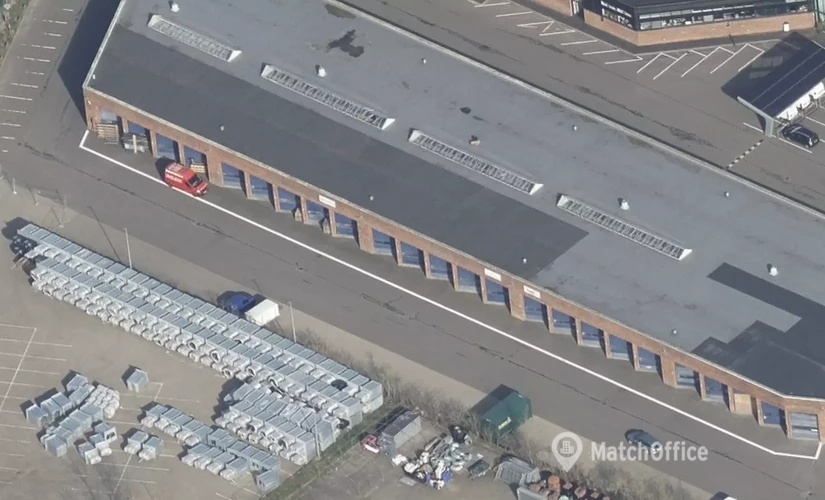
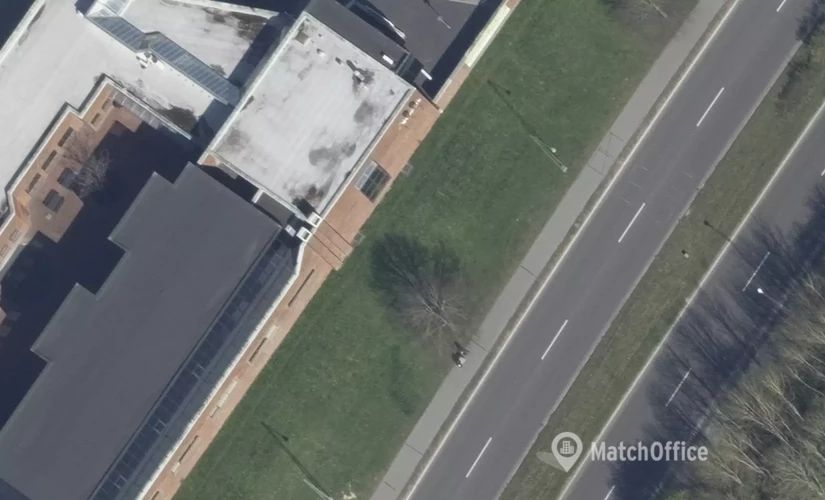
Unverified ads
We do what is possible to have all available leases at MatchOffice. We can’t guarantee that the information about this lease is correct. This is due to, that the provider is not a paying customer at MatchOffice. This is why no pictures are shown. Read more
Industrial/logistics for rent on Bautavej 1A, 8210 Aarhus V
Bautavej 1A - 8210 Aarhus V - Warehouse & Production for rent at 163 sqm - See more information on Ejendomstorvet
Introduction
Ecopark is a green business park for entrepreneurs and small businesses who want to operate in innovative surroundings. As a tenant, you become part of a larger community with optimal networking opportunities. In the business park, there is the possibility to rent facilities for workshops, testing areas, small-scale production, and storage in various sizes - contact the real estate agent to get an overview of the possibilities. Ecopark focuses on creating the best conditions for growth for companies engaged in the following industries:
Cleantech:
Energy and resource optimizing processes and technologies within energy systems, environment, water, waste, circular economy, etc.
Smart Systems:
Mechanics, software, IoT, AI, etc., resulting in smart products, systems, and solutions.
Sustainable construction:
Development of products within the construction industry that create more environmentally friendly buildings, minimize CO2 emissions, and create better indoor climate.
Location
The lease is located in a larger business park, which is situated facing Åby Ringvej in the western part of Aarhus. The area is only about 5.5 km from the E45 motorway/Herning motorway at the Aarhus Vest motorway junction. Furthermore, the area is less than a minute's drive from the ring road system around Aarhus, which ensures quick and easy access to all parts of the city. The driving time to Aarhus city center/harbor is approximately 10 minutes. The area is also well-served by public transportation.
Description
The lease is part of Ecopark's approximately 12,000 m² building complex, consisting of office, conference, storage, and workshop facilities located on a approximately 37,000 m² plot with space for outdoor storage and parking.
The lease according to this specification is based on a defined section of approximately 163 m², including shares of common areas located in the property's original garage facility, which has brick facades. Both fewer and more square meters can be rented as needed, as the building is flexibly designed and easy to divide. The areas in this part of the building are unheated. Heated facilities are available in the rest of the property if conditions require it. There is also the possibility to rent offices in Ecopark's main building as needed.
The halls are very regular, column-free, and have a good ceiling height of 3.9 meters under the rafters. There is good natural light in the rooms from the many skylights. The floor is concrete. Access to the storage halls is via aluminum lifting gates at ground level with dimensions of 3.7 x 3.3 meters (h x w).
Ecopark offers some really good shared facilities for its tenants, including a large and luxurious canteen in the main building with the option to participate in the property's canteen scheme (for a fee), manned reception with guest reception, access to modern conference and meeting rooms, fitness room, and shower and changing facilities. Ecopark also takes care of all maintenance and cleaning tasks in common areas, making it easy and cost-effective to be a tenant in the property.
If you would like further information about this lease or a viewing, please contact Senior Commercial Real Estate Agent Mads Thomsen on mobile +45 3159 4258 or email: [email protected]
Facts & Facilities
This warehouse is highly-accessible, buses run 195 m away from it. The supermarket that lies in 391 m away from the warehouse is a popular place to do shopping here. There is the parking next to the warehouse, so cars can be left in a safe environment. A shower facility in the warehouse is rather a necessity than a wish. This venue features it. Parking is convenient, as the parking lot is adjusted to this warehousing facility.
Distance to surroundings
Facilities
Basic
Room Types
Dining Features
Office Features
Security
Location
Bautavej 1A, 8210 Aarhus V
Located at Bautavej 1A, this warehouse puts your company into a favourable logistical position some 2860 m from the city centre. The warehouse stands next to Hasle Bakker, thus difusing the local industrial infrastructure with the beauty of greenish crowns. Standing at the intersection of the region's trade routes, the warehouse finds itself not far from Verdenspladsen. sø located 721 m away from the warehouse helps the locals soothe the hectic business rhythm of the district. flod running 659 m from the warehouse takes the burden of an industrial image off the district's shoulders.

Other locations by this address
Similar industrial and warehouse leases
Have you not found the desired location?
Create a Search Agent and be notified of new locations first.
Frequently asked questions about warehouses in Bautavej 1A, 8210 Aarhus V
Looks like page with the favourite leases is full. Please remove irrelevant leases from the page to add new ones.
Looks like page with the favourite leases is full. Please remove irrelevant leases from the page to add new ones.
Looks like page with the favourite leases is full. Please remove irrelevant leases from the page to add new ones.
Looks like page with the favourite leases is full. Please remove irrelevant leases from the page to add new ones.
Looks like page with the favourite leases is full. Please remove irrelevant leases from the page to add new ones.
Looks like page with the favourite leases is full. Please remove irrelevant leases from the page to add new ones.
Looks like page with the favourite leases is full. Please remove irrelevant leases from the page to add new ones.
Looks like page with the favourite leases is full. Please remove irrelevant leases from the page to add new ones.
Looks like page with the favourite leases is full. Please remove irrelevant leases from the page to add new ones.
Looks like page with the favourite leases is full. Please remove irrelevant leases from the page to add new ones.
Looks like page with the favourite leases is full. Please remove irrelevant leases from the page to add new ones.
