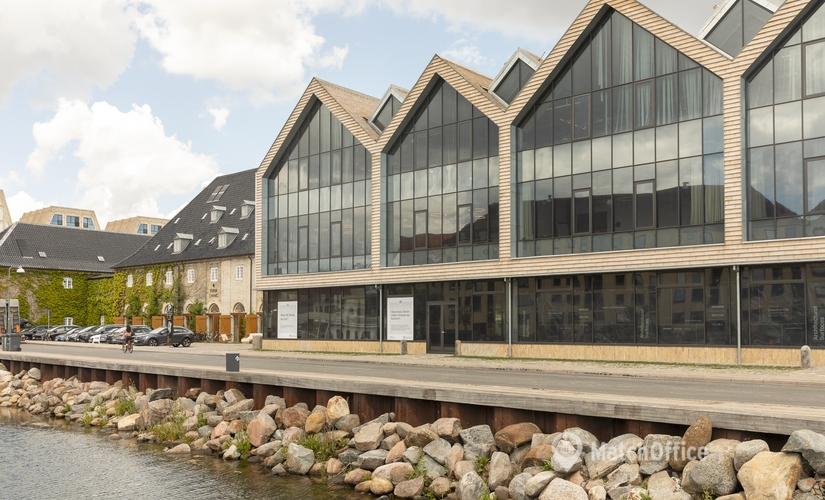
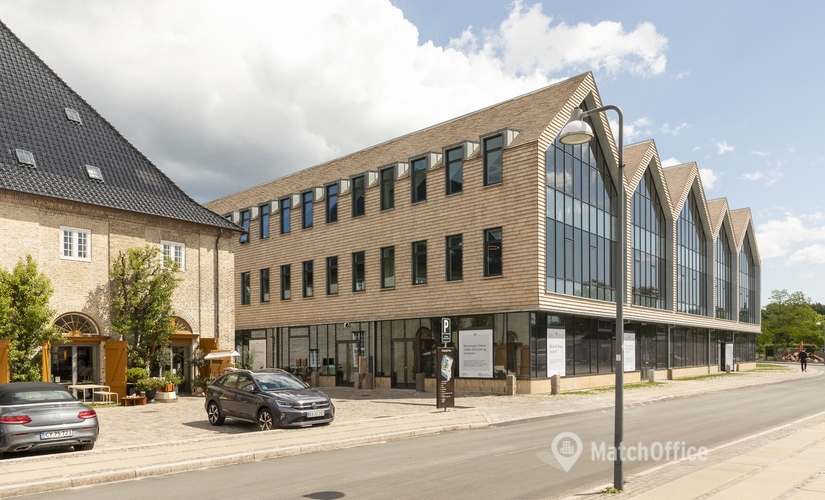
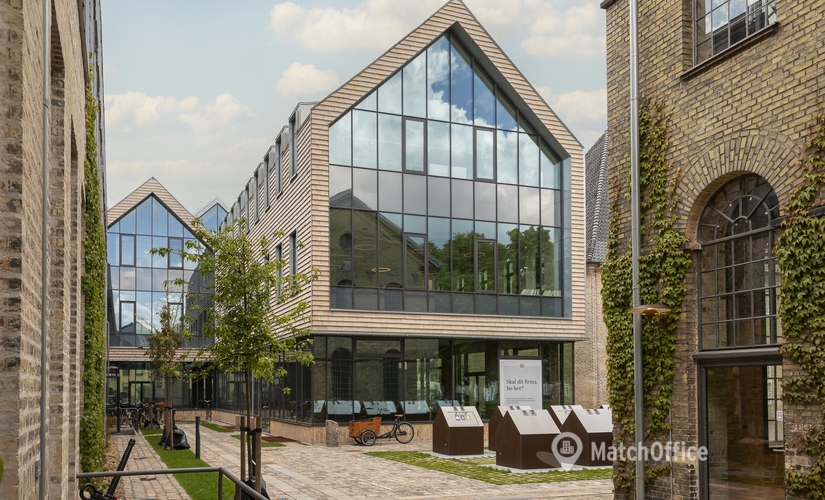
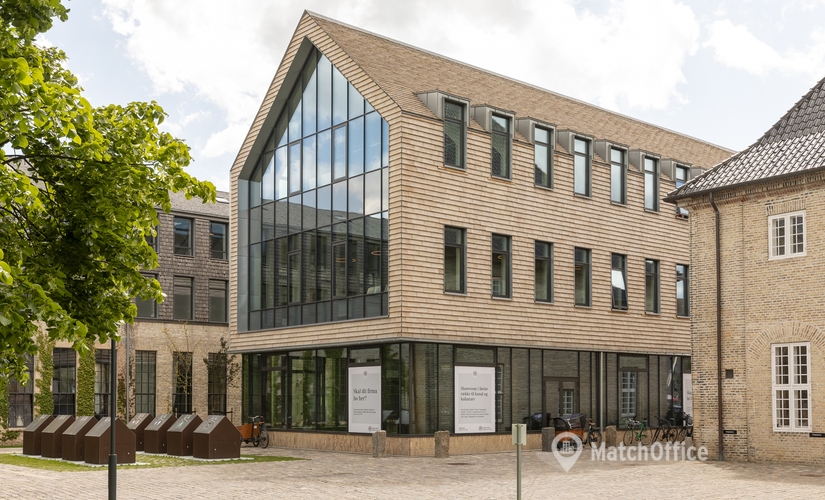
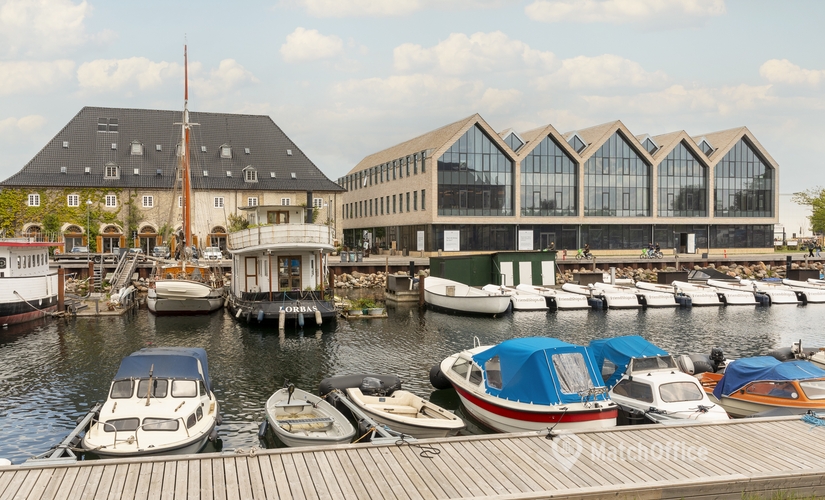
Office for rent on Danneskiold-Samsoees Alle 11, 1434 Copenhagen City Center
Trangravshusene. Kuglegården
The last stage of the restoration of Kuglegården's existing buildings is in full swing, and we have begun the next chapter in this historic area.
In 2022, we have initiated an expansion plan for Kuglegården's urban space. The expansion includes, among other things, a new building called Trangravshusene, which is architecturally adapted to the maritime look of the area. Trangravshusene will consist of showrooms/offices/restaurants/services or liberal arts and are expected to be ready for tenant fit-out from the end of 2024, with expected takeover in the 1st quarter of 2025.
History
Søarsenalet was designed by architect Philip de Lange and was built in 1742 as Denmark's new naval base, which was supposed to send a clear signal of the kingdom's power and strength. The rectangular courtyard between the two main wings and the side wings was used to store cannonballs – hence the name Kuglegården, which directly translated means ball yard, and has gradually become the common term for the entire area.
Kuglegården was in the possession of the Danish Armed Forces continuously until 2017, after which we took over the area after a public bidding round. Since then, renovation work has been ongoing. Several companies have already moved into the renovated buildings of Kuglegården, where they have set up offices and showrooms, e.g. Louis Poulsen, ferm LIVING, Munthe, Modström and Bolia.com. What was once one of the Danish kingdom's most inaccessible areas is today a lively and captivating part of the capital.
Area
Kuglegården is located at the start of Holmen and is surrounded by charming canals. It is within walking distance to Kongens Nytorv via Inderhavnsbroen and to Christianshavn metro station. With its many preserved defense buildings and green areas, Holmen is a popular oasis for creative companies. The neighbor Christiansholm/Papirøen is in these years being developed as a large project with cultural offers, housing and businesses. In 2023, the new green opera park with underground parking will be ready. The bus stop just outside the door, and parking spaces can be rented in the area and in the newly established parking basement.
Trangravshusene are based on Holmen's characteristic architecture. Together with Proviantgården, Trangravshusene frame and complete the green courtyard space between Kuglegården's historic buildings and create a harmonious whole. In this way, the new buildings write themselves into history. While a completely new square at the end of Trangraven ensures that city life can flourish in an exciting environment, where new meets old, and a new story can emerge.
The property
Trangravshusene. The five combined houses appear with gabled roofs and a glass-covered gable facade facing the Trangravskanalen and the marina. The ground floor in glass opens the building up to the surroundings and by passers – both those walking and sailing. An obvious opportunity for creating a showroom or other audience-oriented activities. The two floors above can also be furnished for commercial rental with a view of the past and present history of Copenhagen. Through the large windows there is a great view of the life around the marina and Trangravsplads as well as inside the green courtyard "Kuglegården".
Trangravshusene are built in a horseshoe shape. The ground floor with glass facades and with a view of the surroundings. From the first floor upwards, the building is covered with screen tiles in the same shades as the brickwork on the old buildings in Kuglegården.
The building is built with load-bearing elements of wood and raw concrete with wooden board framework. All three floors will have windows facing the yard for light and green views. On the 2nd floor, it will be open to kip. The floors on the ground floor will be raw concrete, and on the 1st and 2nd floor it will be wide wooden floor boards from Dinesen. It will be furnishings of the highest quality, as in the rest of Kuglegården.
The stair tower is being built with exposed concrete in board formwork and a raw steel staircase.
The lease
The spacious ground floor of the property extends through the entire building, and the glass facades will encourage many curious glances. Therefore, the tenancy on the ground floor is perfectly suitable for a showroom/restaurant, while the two upper floors can be flexibly arranged for an office/showroom/service or liberal professions - with visible wooden construction that runs through the entire building.
The building's floor plan is just over 1,000m². If necessary, each floor can be divided into two tenancies - i.e. up to six tenancies in total. In addition, the basement floor is offered for rent with several options for division, including the option of ground floor toilets. The leases: Ground floor: 549m². Basement: 871m².
Prices:
Ground floor: 3.750 kr. pr. m2
The furnishing is of the highest quality, but if a tenant has specific furnishing solutions wishes we will happily discuss, but at an additional cost.
Construction is expected to be completed at the end of 2024, and takeover is from the first quarter of 2025.
With the expansion of Kuglegården, we are making room for more companies that want to rent a piece of Denmark's history in the middle of beautiful canals with kayakers, a fragrant food market and lush green recreational areas.
Would you like to hear more about the new commercial leases and how architect Philip de Lange's original visions can be combined with yours? Then you are welcome to contact us.
Contact information


Facts & Facilities
Distance to surroundings
Parking nearby
Facilities
Suitable for
Basic
Room Types
Office Features
Security
Similar office leases
Have you not found the desired location?
Create a Search Agent and be notified of new locations first.
Frequently asked questions about offices in Danneskiold-Samsøes Allé 11, 1434 Copenhagen City Center
Looks like page with the favourite leases is full. Please remove irrelevant leases from the page to add new ones.
Looks like page with the favourite leases is full. Please remove irrelevant leases from the page to add new ones.
Looks like page with the favourite leases is full. Please remove irrelevant leases from the page to add new ones.
Looks like page with the favourite leases is full. Please remove irrelevant leases from the page to add new ones.
Looks like page with the favourite leases is full. Please remove irrelevant leases from the page to add new ones.
