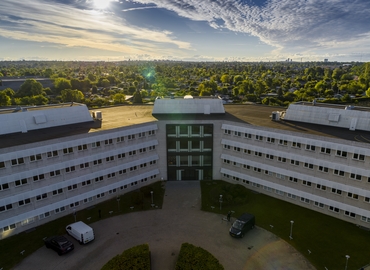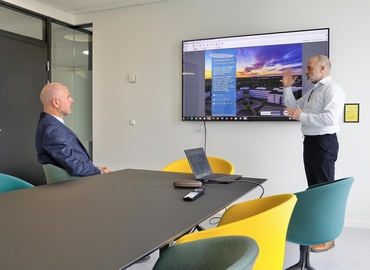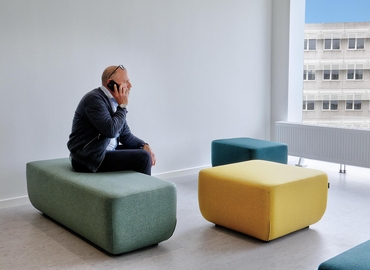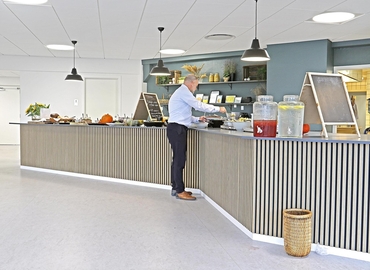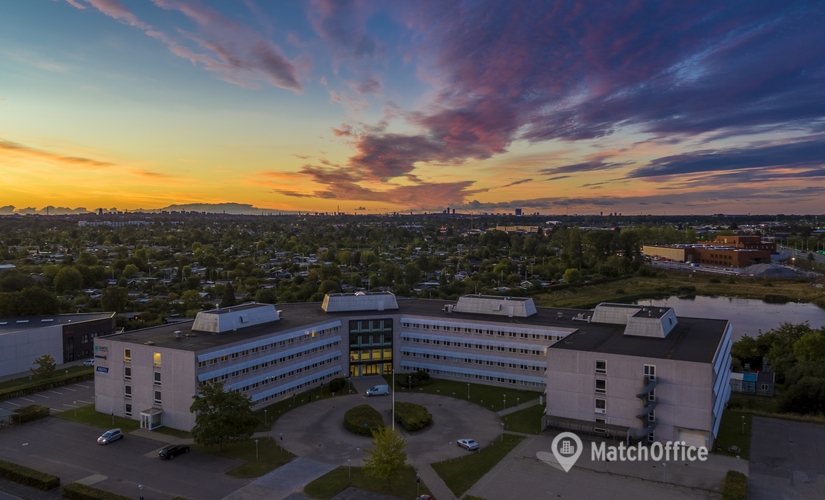
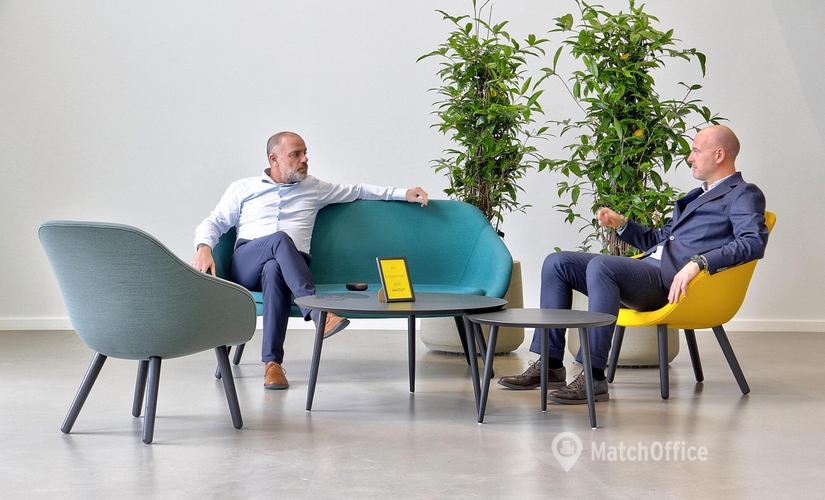
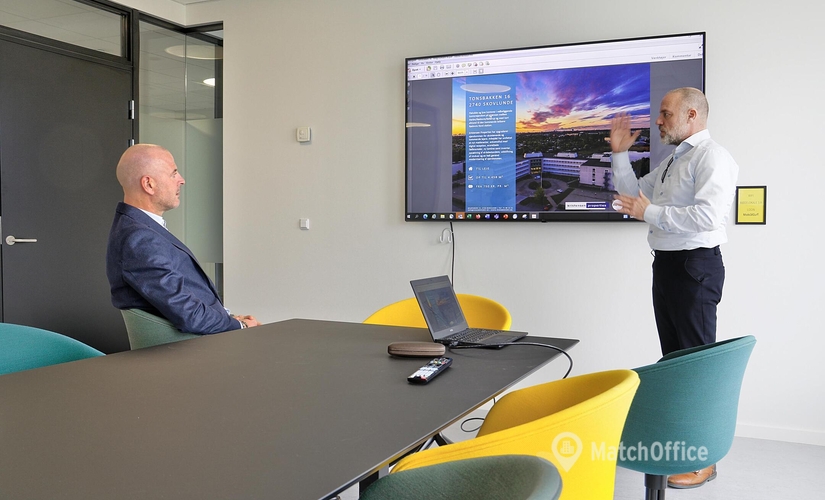
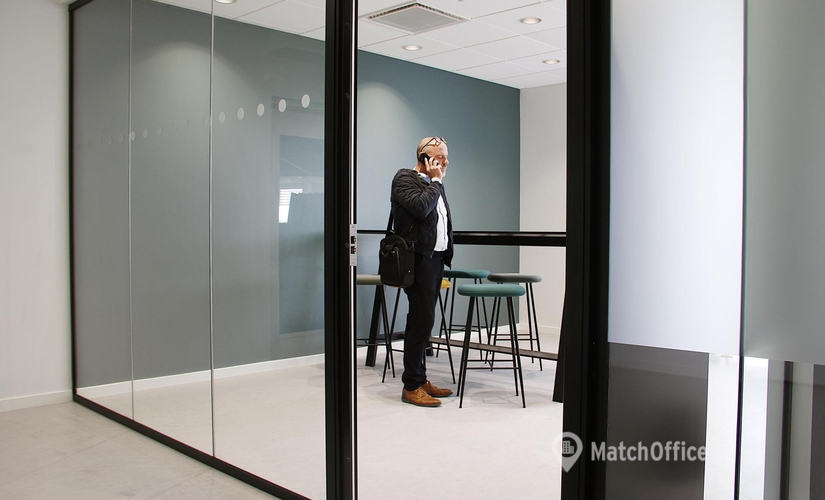
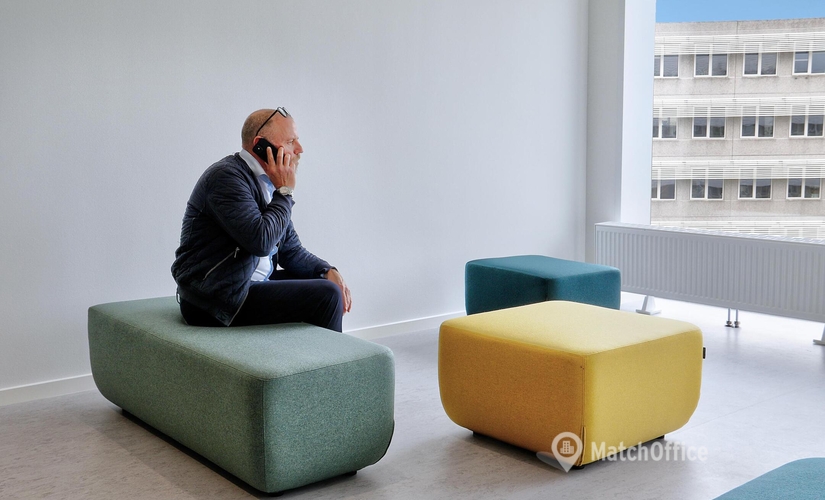
Office for rent on Tonsbakken 16, 1. sal, 2740 Skovlunde
100% free and noncommittal
100% free and noncommittal
Flexible and bright offices in a well-located office building on the border between Herlev/Rødovre/Ballerup, with a short distance to the upcoming light rail Rødovre Nord station.
Kristensen Properties has upgraded the property for existing and future tenants. The work included a new meeting center, arrival hall with digital reception, one-way common areas, a new canteen with furniture, installation of electric charging stations, replacement of windows, and a general modernization of the property.
ABOUT THE PROPERTY
The property is located on partially paved grounds with over 200 parking spaces and well-maintained green areas, creating a positive impression upon arrival.
The total area is approximately 19,500 m². There are 2 goods elevators in the property, making a combination of office and warehouse space a good option. There are a total of 4 floors with office/production space from the ground floor to the 3rd floor, designed in various sizes with a focus on open office environments facing windows and meeting rooms/coffee kitchens in the core. Additionally, there is a ground floor with storage/warehouse options.
The shared facilities are diverse and include showers and changing rooms, a canteen with a production kitchen, meeting rooms, and a total of 4 elevators for personnel and goods from the ground floor all the way up.
The property is classified with an energy label C, making it suitable for public institutions, educational facilities, and administrations. Visit the property's website at: www.tonsbakken.dk
ABOUT THE LEASE
The lease is for 279 m² and is located on the 1st floor.
There are several leases in the property ranging from 193 m² up to 505 m². It is also possible to rent storage rooms ranging from 17-104 m², located on the ground floor and ground floor. The multi-tenant property offers opportunities on all floors. The entire property has ventilation. There are ample opportunities in this property for various types of businesses to grow organically, and the size of the property allows for customization to meet the current and future needs of each business. All leases have access to the shared facilities.
The spaces are bright with windows on both sides of the property, ensuring good natural light and a pleasant working environment. 2 goods elevators allow for production on all floors - with a ceiling height of 2.5-2.65 m, efficient storage is possible, and linoleum floors allow for the use of lifts and other equipment. The common feature for all leases is the flexible and diverse layout options. The landlord is willing to customize the spaces based on the tenant's needs, allowing incoming tenants to have a significant influence on the layout.
CAFETERIA:
Restaurant Leaven's sister company Leaven Catering manages all cafeteria operations at Tonsbakken 16-18. Eva Kjær, co-owner and CEO of Leaven, as well as the head chef of Restaurant Leaven, will focus on managing the kitchens under Leaven Catering. The focus is on providing a particularly good dining experience for the cafeteria guests, and Eva's passion and love for food are reflected in the quality of flavors, choice of ingredients, variety of dishes, and reduction of food waste. Additionally, there is an option to purchase food to take home and place special orders for various events such as receptions, special lunch meetings, anniversaries, parties, and more. She can create delicious flavors from simple ingredients but can also reach the highest gastronomic level.
Restaurant Leaven, under Eva's leadership, has consistently ranked in the top 10 on TripAdvisor's list of exclusive restaurants in Copenhagen, ahead of prominent restaurants such as Kong Hans Kælder and Formel B (as of September 2021).
INFRASTRUCTURE
BY CAR - There is easy access to the highway network with a few minutes' drive to Nordre Ringvej and Motorring 3.
BY TRAIN - It is 2 km to Herlev station, where the S-train lines C and H operate from.
BY BUS - It is approximately a 15-minute walk to the nearest bus stop.
SKOVLUNDE
Skovlunde is a district of Copenhagen, located between Herlev and Ballerup in Ballerup Municipality. The municipality has 48,231 inhabitants (2017). Originally an old village, its core today is located in the area around Gammel Skovlundevej south of Ballerup Boulevard. After the arrival of the S-train just north of the village in 1949, and the establishment of Skovlunde Station, the district developed mostly around the station and even north of the railway. Today, Skovlunde is a station on the Frederikssund line.
*Indoor images are for inspiration.
Contact information


Facts & Facilities
Distance to surroundings
Facilities
Basic
Room Types
Dining Features
Office Features
Security
Economy
Annual prices per m²
Annual prices
Other locations by this address
Similar office leases
Have you not found the desired location?
Create a Search Agent and be notified of new locations first.
Frequently asked questions about offices in Tonsbakken 16, 1. sal, 2740 Skovlunde
Looks like page with the favourite leases is full. Please remove irrelevant leases from the page to add new ones.
Looks like page with the favourite leases is full. Please remove irrelevant leases from the page to add new ones.
Looks like page with the favourite leases is full. Please remove irrelevant leases from the page to add new ones.
Looks like page with the favourite leases is full. Please remove irrelevant leases from the page to add new ones.
Looks like page with the favourite leases is full. Please remove irrelevant leases from the page to add new ones.
Looks like page with the favourite leases is full. Please remove irrelevant leases from the page to add new ones.
Looks like page with the favourite leases is full. Please remove irrelevant leases from the page to add new ones.
Looks like page with the favourite leases is full. Please remove irrelevant leases from the page to add new ones.
Looks like page with the favourite leases is full. Please remove irrelevant leases from the page to add new ones.
Looks like page with the favourite leases is full. Please remove irrelevant leases from the page to add new ones.
Looks like page with the favourite leases is full. Please remove irrelevant leases from the page to add new ones.
Looks like page with the favourite leases is full. Please remove irrelevant leases from the page to add new ones.
Looks like page with the favourite leases is full. Please remove irrelevant leases from the page to add new ones.
Looks like page with the favourite leases is full. Please remove irrelevant leases from the page to add new ones.













