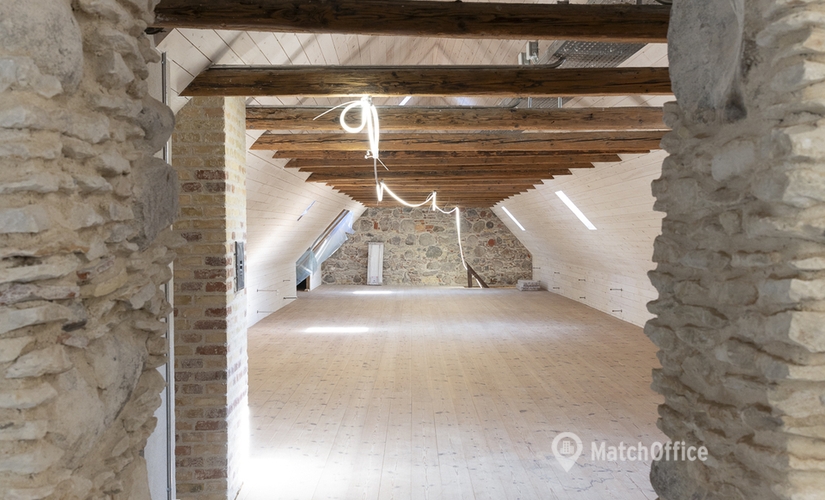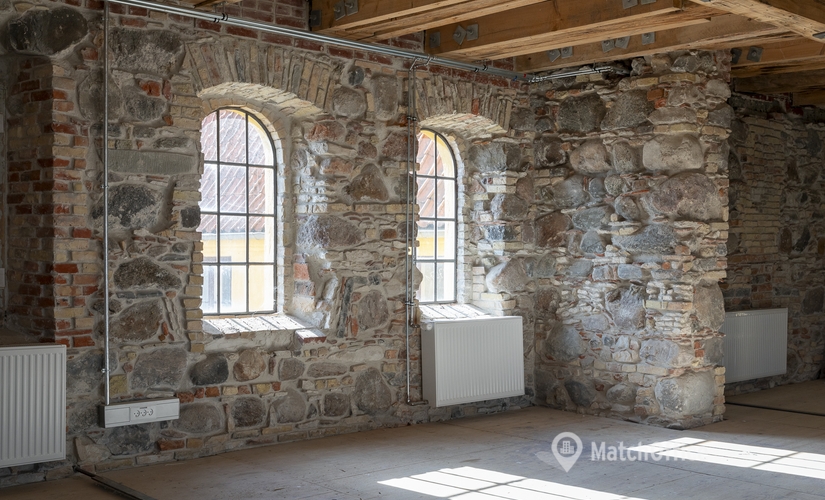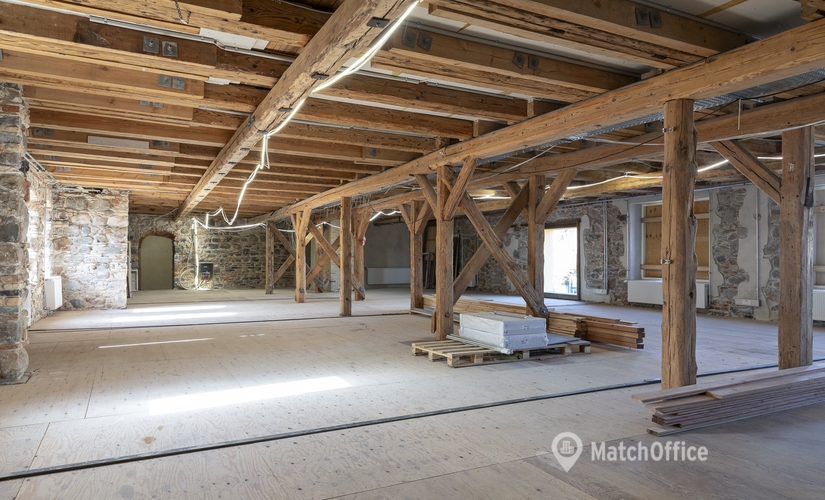




Office for rent on Bryggergaarden 11, 2770 Kastrup
100% free and noncommittal
100% free and noncommittal
Rekindling a 275-year-old industrial history
The Area
Bryggergården's central location in the new international development area Scanport houses, among others, Ferring's new headquarters designed by Norman Foster's studio, The Blue Planet, and Scandic Hotel. The area is also influenced by Copenhagen Airport, which is located 2 kilometers away. An area in growth and with great visions.
There are very good access conditions from main roads and motorways to and from Copenhagen from both Malmö and the Ring 3 motorway. Furthermore, Kastrup Metro station is just a stone's throw away, and Amager Strandvej offers bus connections. In addition, you can walk to Kastrup Airport in 10 minutes. Parking spaces can be rented directly at the property.
The Property
Bryggergården was originally built in 1747 by Jacob Fortling and has been expanded and rebuilt several times over the years. The property and the area, which was also known as Kastrup Værk, used to be much larger but has now been reduced to its original buildings, which are protected.
The "Magasinet" is part of the original Bryggergården from 1747 and, with its practical location facing the harbor, has served as a coal and lime warehouse over time for the loads that were sailed in from Saltholm. The function as a warehouse is evident in the height of the ceiling and the depth of the building. The buildings undergo a thorough renovation to both preserve the original craftsmanship details and bring the comfort up to modern standards.
This is done through close dialogue with the Preservation Authorities and Tårnby Municipality. The building's roof is covered with Danish tiles, and as part of the renovation, all the property's windows are renovated, an atelier window is added on the 2nd-3rd floor, and where permitted, skylights are added. Along the facades, a series of doors and wooden gates can be seen on the ground floor, which are renovated back to their original condition. Towards the coast, the external staircase is extended to serve both the 1st and 2nd floors.
The Rental
The "Magasinet" is undergoing a total renovation and is looking for new tenant(s) who can partially contribute to choosing the final layout. The property is designed with an open layout and highlights the beautiful original craftsmanship details. The possibilities for use are numerous and can accommodate, for example, creative workshops, restaurants, wellness facilities, showrooms, and offices.
Bryggergården's history is clearly visible in, among other things, wooden columns and beams, exposed exterior walls consisting of everything from cobblestones, pottery shards, and bricks. On the ground floor, there are several exits to the courtyard and harbor area, where a modern raw concrete floor with underfloor heating is laid, new kitchen and toilet facilities are added, as well as a staircase to the upper floors. The 1st-3rd floors have a unique view of Øresund, a large atelier window facing north, Dinesen plank floors, and also new kitchen and toilet facilities. We use acoustic plaster where applicable for better sound. Meeting rooms are usually created with rustic wrought-iron windows.
Division of the "Magasinet" into rental units
The "Magasinet" can be divided into rental units ranging from 320 m2 to 2,026 m2.
As a single domicile, the building is 2,026 m²: ground floor, 1st, 2nd, 3rd floor.
Alternatively, the building can be divided into up to four rental units, taking into account fire regulations and access conditions.
The ground floor can be divided into two smaller rental units of 320 m2 and 464 m2, respectively.
Or combined 784 m2. The 1st floor is 594 m2 and cannot be divided,
The 2nd-3rd floors must be rented out together due to fire regulations, and they together measure 647 m2.
NOTE: Some pictures are from buildings 9 and 10, which are already rented out.
Contact information



Facts & Facilities
Distance to surroundings
Parking nearby
Facilities
Suitable for
Basic
Dining Features
Office Features
Economy
Annual prices per m²
Annual prices
Similar office leases
Have you not found the desired location?
Create a Search Agent and be notified of new locations first.
Frequently asked questions about offices in Bryggergården 11, 2770 Kastrup
Looks like page with the favourite leases is full. Please remove irrelevant leases from the page to add new ones.
Looks like page with the favourite leases is full. Please remove irrelevant leases from the page to add new ones.
Looks like page with the favourite leases is full. Please remove irrelevant leases from the page to add new ones.
Looks like page with the favourite leases is full. Please remove irrelevant leases from the page to add new ones.
Looks like page with the favourite leases is full. Please remove irrelevant leases from the page to add new ones.
Looks like page with the favourite leases is full. Please remove irrelevant leases from the page to add new ones.
Looks like page with the favourite leases is full. Please remove irrelevant leases from the page to add new ones.
