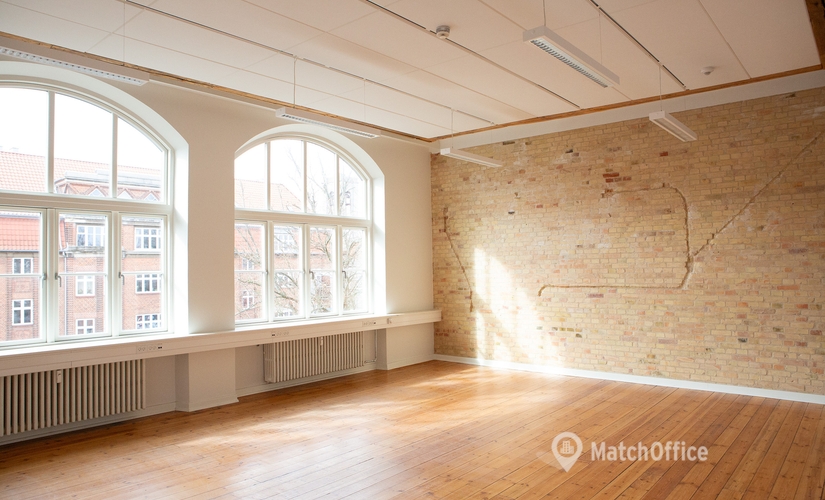
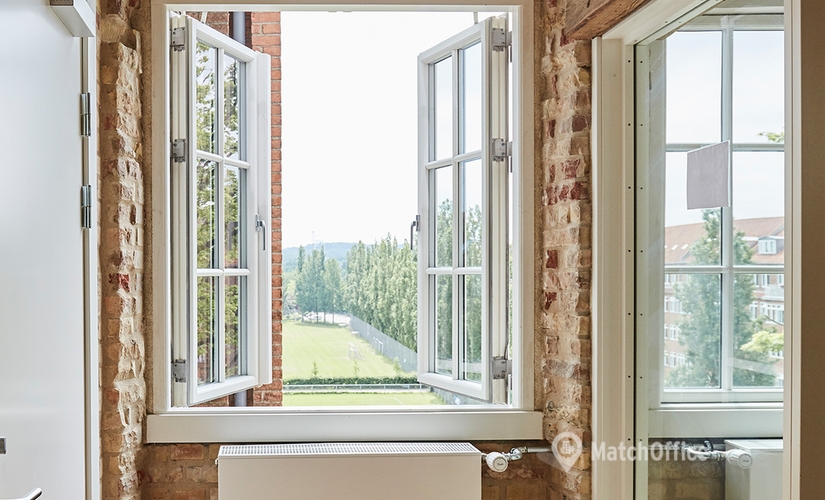
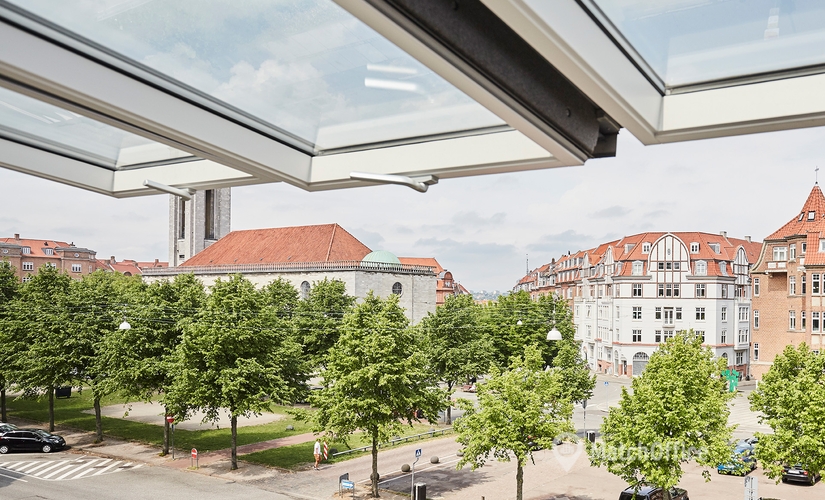
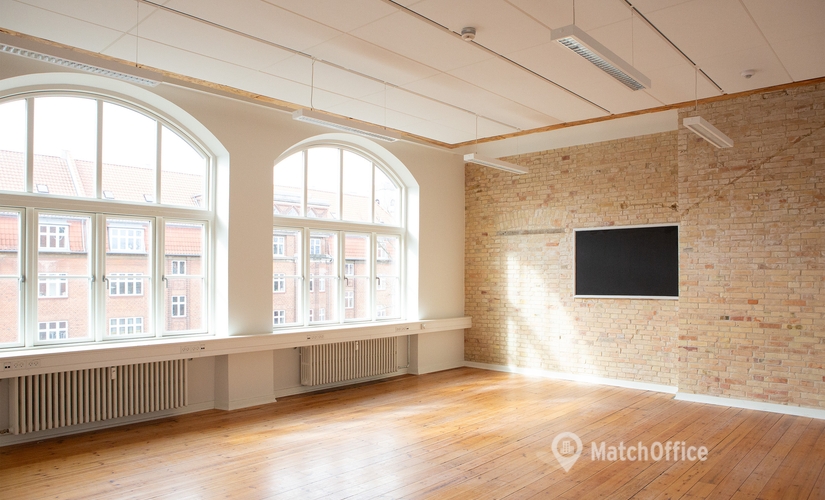
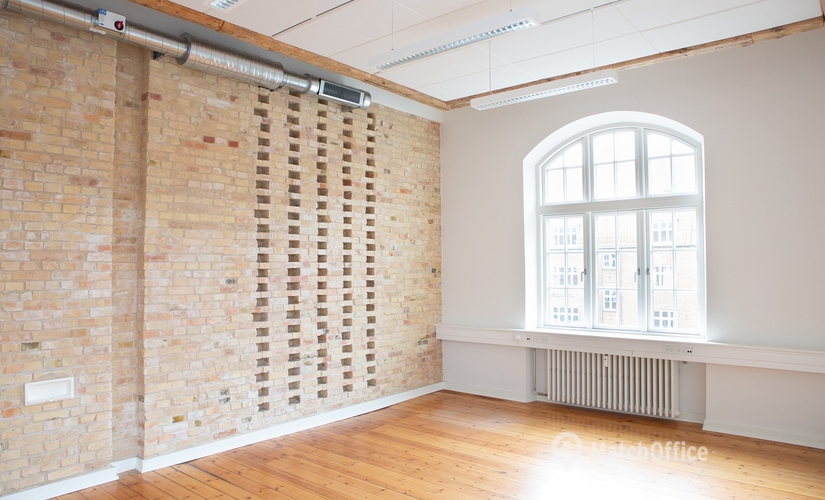
Office for rent on Ingerslevs Boulevard 3, Niveau 4, 8000 Aarhus C
Charming office at Fredriksbjerg
For years, the sound of children's voices could be heard when passing by Ingerslevs Boulevard 3. Here was one of Aarhus' largest schools, and thousands of children have walked through the former gates to the schoolyard over the years. Now you can rent the entire 4th floor spread over 808 m² in this iconic building located in the charming Frederiksbjerg in Aarhus C.
Area
With walking distance to the Train Station and Bruuns Galleri, charming M. P Bruunsgade and the shopping street Jægergårdsgade, the property is centrally located in the sought-after Frederiksbjerg in the city center, surrounded by residential areas, retail shops, and specialty stores. Additionally, there is a short distance to Marselisborg Marina, Mindeparken, and other scenic surroundings.
The premises can be accessed by car, bike, and on foot, as well as by many bus connections, especially from Harald Jensens Plads. Parking spaces can be rented in front of the main building.PropertyFrederiksbjerg Byskole, Borgerskolen Ingerslevs Boulevard, Ingerslev Boulevards Skole, and VUC Aarhus - "a dear child has many names" - but the school is most known as Ingerslevs Boulevards Skole.
The main building was constructed in 1902-1903 and designed by architect Ludvig A. Petersen, who won a competition held among the city's architects. The school was built during the period of style imitation and appears in Romanesque style.
Building
The building has been renovated from A to Z with respect and consideration for the original construction, where, for example, the original staircase and railings have been preserved, as well as many bricks have been exposed with traces of the old electrical channels.
Former vinyl and linoleum flooring has been removed in favor of the old plank floors, which have been given "new life," and the doors to the former classrooms have been preserved. Some of the old boards on the walls with built-in chalk and eraser compartments have been retained in offices and meeting rooms in several places.New and more energy-efficient windows have been installed in the facade, and the building has been updated with an improved Energy Label B. The school's original old windows have been reused in several places internally to create new, smaller workspaces. By preserving and reusing many of the existing building materials and combining them with new ones, the special atmosphere that adorns the lease in a charming way is experienced.
Lease
The lease is located in the main building on the 4th floor and totals 808 m².
There are offices and meeting rooms of various sizes, providing flexible layout options for a new tenant.New ventilation contributes to a comfortable indoor climate for the company's employees, in addition to four newly established toilets. A kitchenette will be arranged according to the agreement with the new tenant.
An elevator is located on one side of the building, and there is the possibility to rent parking spaces right in front of the main building.
Contact information


Facts & Facilities
Distance to surroundings
Parking nearby
Facilities
Basic
Office Features
Other locations by this address
Similar office leases
Have you not found the desired location?
Create a Search Agent and be notified of new locations first.
Frequently asked questions about offices in Ingerslevs Boulevard 3, Niveau 4, 8000 Aarhus C
Looks like page with the favourite leases is full. Please remove irrelevant leases from the page to add new ones.
Looks like page with the favourite leases is full. Please remove irrelevant leases from the page to add new ones.
Looks like page with the favourite leases is full. Please remove irrelevant leases from the page to add new ones.
Looks like page with the favourite leases is full. Please remove irrelevant leases from the page to add new ones.
Looks like page with the favourite leases is full. Please remove irrelevant leases from the page to add new ones.
Looks like page with the favourite leases is full. Please remove irrelevant leases from the page to add new ones.





































